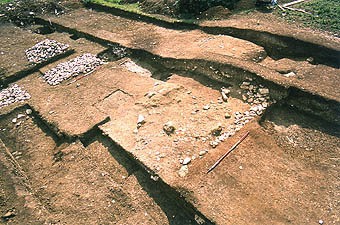
Image: B-A1-2
Location: Site B, Area 1
Plan of Saxon features | Plan of Medieval features | Plan of Site B
Aspect: View looking SW (for view of the same trench looking NW, see photo 1/3)
General view of the excavation of Area 1. The large baulk (right centre to top left) is drawn as section 1. The bank is at bottom right, with its front turf revetment under the ranging pole (and cut by a recent disturbance, centre right). The remains of the wall added to the front of the bank are revealed to the left of the ranging pole (detail in photos 1/8 and in section in 1/28), with its destruction deposits spread over the berm (details in photos 1/26 and 1/27).
The inner ditch (cut by a modern intrusion), here completely filled with stones (period 3), lies just beyond the second ranging pole, top left (detailed view in photo 1/6). The stones from a length of this ditch, excavated out along the line of section 1, are piled up on the side of the excavation, left, and provided a sample of the stone types which composed the wall. See details of the section of the ditch, photos 1/4 and 1/5. The centre Saxon ditch is just visible, marked by a vertical ranging rod, in the top left corner of the photo.
The palisade trench of period 4 is revealed on the far side of the central baulk (see photos 1/8 and 1/9).