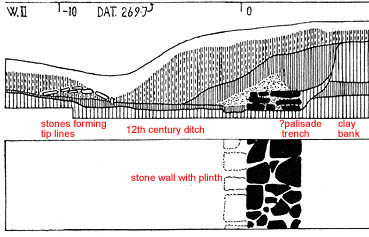View Location Plan

Source: Radford 1972, fig. 2
Section of the front of the bank (to right), with 3 courses of stones of the added wall in situ. The front course, removed, is offset, probably originally forming a plinth, and is laid in a shallow trench. The front of the bank, here without a clear fronting turf revetment, is cut back to receive the wall. Between this and the line of the back of the wall a wedge of clay packing is present at the base of the wall. A layer of dark earth spread over the berm in front of the wall (at a lower level than the soil under the bank) can be interpreted as a deposit spread around during the digging out of the front of the bank for the insertion of the wall (i.e. period 2).
The destruction deposits of stones and mortar (period 3) overlies the wall and are spread over the berm. This overlies the soil of period 2 and contains large stones which show tip-lines.
Cutting through and into these deposits are a) a hollow feature filled with dark earth which can be interpreted as the palisade trench of period 4; and b) a wide ditch, probably of period 4, but also possibly later.