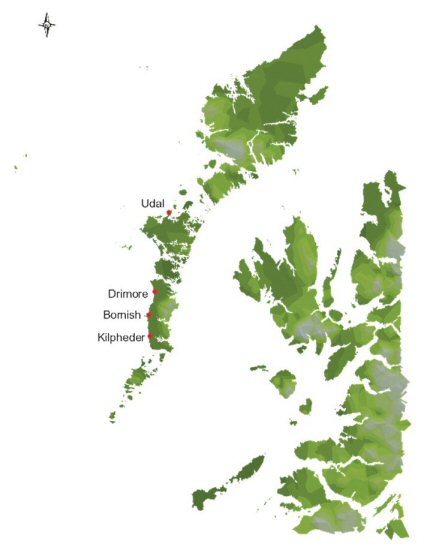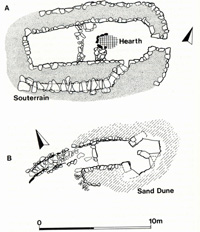
Figure 30: Distribution of Norse sites in the Western Isles mentioned in text. Also see table 2.
1 Environmental and Research Background | 2 Post-medieval Buildings | 3 Earlier Vernacular Buildings | 4 Conclusions and Discussion
The period preceding the medieval in the Western Isles is commonly referred to as Norse, owing to the cultural influence of Norwegian people for a period of approximately 450 years (Armit 1996, 204), most obviously seen through toponymic study: 99 of the 126 settlements in Lewis have names of Norse origin (Barber 1985, 70). Norse contact doubtless began prior to the first documented raid on Iona in AD 795, and continued until the secession of the Hebrides to the Scottish crown in 1266, but there has been significant argument over the degree to which this extended beyond summer raiding and involved large-scale migrations (Crawford 1981; Anderson 1991; Montgomery et al. 2003). Nonetheless, it seems certain that Norwegians came to the area to settle and trade as well as to plunder, as a response to population pressure and the ramifications of political change in the nascent Norwegian state (Hunter 1997, 245; Cunliffe 2001, 491). Ironically, the archaeological presence of the Norse has proved remarkably difficult to find, partly due to the likelihood that many of the settlements from this period are still occupied and partly because, as mentioned above, it is so difficult to ascribe accurate dates to ruinous rectilinear buildings discovered during survey (Armit 1994, 83).
Fully published evidence for Norse settlement in the Western Isles is limited to the rescue excavations at Drimore, South Uist, in 1956 (Maclaren 1974). A large house (14 by 5m internally) was uncovered and, principally on the basis of building form and the finds assemblage, dated to the 8th or 9th century and ascribed to people of Norse origin. This building, a characteristic example of the widespread 'hall-house' type (Armit 1996, 191), was constructed using two drystone skins and an earth core (Maclaren 1974, 12), reminiscent of later buildings such as 39 and 42 Arnol, Lewis. Re-analysis of the structure has shown that part of the building included a construction technique with a basal row of vertical slabs with horizontal courses superimposed (Graham-Campbell and Batey 1998, 175). This technique is normally associated with the insular Pictish vernacular of the preceding centuries, discussed further below. The internal space at Drimore was possibly divided into two, with a large elongated hearth in one, probably domestic, area and the other perhaps to house livestock (Maclaren 1974, 12). The building has been compared to examples from the earlier large-scale excavations at Jarlshof in Shetland (Curle 1935; Hamilton 1956) and other similar sites in Orkney such as Birsay (Hunter 1986) and Buckquoy (Ritchie 1977). Subsequently, similar buildings in the Western Isles have been uncovered in Iain Crawford's unpublished excavations at the Udal, North Uist (Selkirk 1996), while a site subjected to intensive survey at Cille Donnain in South Uist has been interpreted as a Norse ecclesiastical settlement (Fleming and Woolf 1992).

Figure 30: Distribution of Norse sites in the Western Isles mentioned in
text. Also see table 2.
In a recent paper, Sharples and Parker Pearson (1999) presented a summary of the work of the Sheffield school with respect to Norse settlement in South Uist. This comprised machair survey and excavation at two sites, Bornais/Bornish and Cille Phedair/Kilpheder, encountering a total of 15 buildings. These were constructed in the machair sandy soils and had partially sunken floors and an inner drystone revetment wall which defined the interior of the house. Evidence for an outer drainage gully at one of the Cille Phedair houses indicates wall thicknesses of approximately 1m (ibid, 52). All of the houses contain large hearths of varying size and usually had single entrances. The excavators have argued that it is clear that animals were not regularly over-wintered in the buildings (ibid, 54), contrary to the accepted Scandinavian model. It is likely that the internal drystone walls were complemented by turf outer skins and that the roof perhaps followed a similar design to those of the medieval and post-medieval buildings discussed above, although the particular style of thatching and roping may have differed. See Table 2 for a summary of the physical characteristics of these Norse buildings.
There is no evidence in these buildings for free-standing internal posts or suler, an integral part of the Scandinavian farmhouse of the period (Paulsson 1958; Schmidt 1994, 89). This design was superseded in Denmark in order to increase space, but it is possible that the Norwegians in the Hebrides adopted a design where the weight of the roof was supported by massive walls, precluding the need for a substantial timber frame. Of course, roofing timbers would still be needed and 13th-century Icelandic saga texts (Bayerschmidt and Hollander 1956, 364; Kunz 2000, 289; Wawn 2000, 212) refer to journeys to procure timber from Norway, suggesting that this may have happened fairly regularly, and was part of a long tradition (Hunter 1996, 115). However, the archaeological evidence from Norse sites throughout Scotland suggests the common use of driftwood, although large quantities of pine at Tucquoy, Westray, may suggest occasional importation of structural timbers (Graham-Campbell and Batey 1998, 221). Crawford (1981, 266) has suggested that the Norse period saw the introduction of turf building to the Western Isles, while Ritchie (1974, 33) has suggested that a tradition of building in stone and turf was introduced by the Norse. I would argue, however, that since turf and peat would have been readily available, and peat was certainly being used as fuel from an earlier date, it seems likely that they were also used as a building material. Prehistoric buildings of turf without stone skins would be extremely difficult to locate in the rough Hebridean landscape, and problematic to date, particularly given the bias towards the assigning of later dates to turf buildings. Indeed, any small structures which are apparently circular, and located in areas that may have been used for summer shielings, tend to be dated to the medieval period or later. In contrast, excavated evidence suggests the use of turf shielings may have a long prehistory, possibly extending back to the Neolithic (Branigan and Foster 2002, 35).
Utilising a structuralist approach to the Norwegian vernacular, Doxtater has argued (1990, 187) that the Norwegian longhouse, or salr, was structured by a 'cosmic' cognitive view of the world, where hierarchical and gender structures were reflected in vernacular architecture. In this model, derived largely from saga literature, north and south represented the supernatural and the mortal, while east and west represented a distinction between men and women, perhaps similar to that recorded by ethnographers in the Hebridean blackhouse. Doxtater also argued that this 'cosmos' had survived intact from the Viking period, through the introduction of Christianity, to the post-Reformation period. All the Viking period houses currently recorded in the Western Isles are orientated either east-west or north-south.
There are diverse views on the nature of the Norse occupation of the Hebrides and this undoubtedly affects our understanding of the development of architectural tradition. Nonetheless, it is unequivocally the case that rectilinear buildings predominate after the Norse incursions. This assertion needs to be qualified, however, since there is some evidence that there was already a movement towards this form, paralleling that in Norway. Anna Ritchie's (1974) article proposed a model of social integration between the native and Norse populations and highlighted the extant evidence for rectilinear buildings in pre-Norse Atlantic Scotland. Further, she suggested that the influence of the architectural traditions of the early Christian church had also been largely ignored. The examples put forward by Ritchie, coupled with further more recent discoveries of rectilinear buildings pre-dating the Norse period (Fig. 31), suggest that the change to rectilinear buildings was pre-figured by variation in the local vernacular.

Figure 31: Pre-Norse rectilinear structures (a) an Iron Age building and
souterrain at Tungadale, Skye; (b) the final phase structure at Cnip, Lewis
(Armit 1996, 132)
Extant examples of Norse period architecture suggest that the tradition of building thick-walled structures with a binary division of space may have its origins prior to the medieval. Supplementary evidence from transhumance sites includes small buildings possibly used as shielings and built in a similar fashion to better known examples from the 18th and 19th centuries. Doxtater's structuralist models for space are open to criticism since they are both untestable and impose a static understanding of architectural space. They are, however, based on a detailed understanding of literature, and do provide a possible link to ethnographic observations highlighted in the previous section.
© Internet Archaeology/Author(s)
University of York legal statements | Terms and Conditions
| File last updated: Tues Feb 28 2006