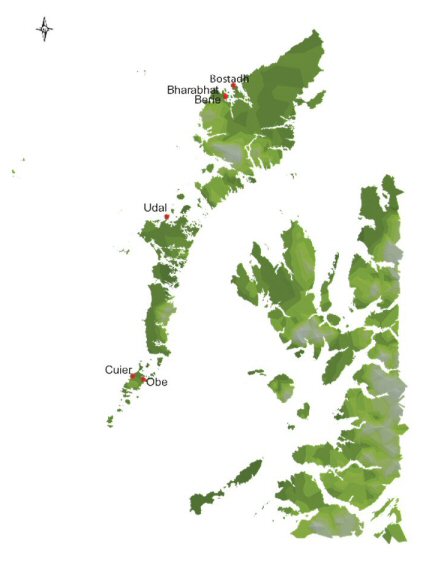
Figure 32: Location of main cellular or Late Iron Age sites mentioned in text. Also see table 3.
1 Environmental and Research Background | 2 Post-medieval Buildings | 3 Earlier Vernacular Buildings | 4 Conclusions and Discussion
Excavated examples of Late Iron Age or Pictish period cellular structures in the Western Isles include those at Bharabhat, Bostadh, Cnip, and Beirgh (Lewis); the Udal (North Uist); and Dùn Cuier and Loch Obe (Barra) (Fig. 32). At Cuier and Beirgh, the buildings occupy the internal shell of earlier brochs (Armit 1988; Harding and Gilmour 2000), and there are many further examples of brochs with apparent later cellular occupation, sometimes destroyed by antiquarian vigour. In contrast, the majority of the Pictish settlements tend to be on the well-draining machair plain as at Cnip, Udal and Bostadh.

Figure 32: Location of main cellular or Late Iron Age sites mentioned in
text. Also see table 3.
The cells in the building at Cnip, Lewis were dug into the sand and their lower courses were of vertical slabs topped by course walling (Armit 1996, 164), a characteristic feature of the period (Harding and Dixon 2000, 102). The excavator has argued that the cells must have had timber roofs resting on the sand behind their wall tops (Armit 1996, 164), with rainwater draining through the sandy machair behind. At another site with cellular occupation, Beirgh, Lewis, the later Pictish buildings have been termed 'figure-of-eight' buildings because of their distinctive plan (Harding and Gilmour 2000, 14); they are also commonly referred to as 'jelly-baby' houses. Earlier phases at Beirgh, termed simply cellular, are not sufficiently preserved to allow detailed architectural interpretation (Fig. 33). The later buildings contained stonework of the same design as at Cnip, with a lower course of vertically or edge-set slabs underlying coursed masonry. Harding and Gilmour (2000, 19) have argued that the roof may have been at least partially corbelled, contrary to the initial reconstruction sketches (Armit 1996, 169) (Fig. 34). This technique, similar to that of some post-medieval cleitean on St Kilda, involves the slight inward curving of the walls of the building. This partially corbelled ledge would support the timber rafters of a conical roof (Fig. 35), as corbelling cannot practically cover over a large space such as cell A in the final Pictish phase at Beirgh (6.5m diameter). In contrast, the earlier cellular phases, defined by a basic unit of c. 2m cells, could have been corbelled or had a timber roof (Harding and Gilmour 2000, 20). The fill behind the walls at Beirgh consisted of a mixture of stone, soil and burnt debris level with the top of the edge-set slabs, similar to later buildings.
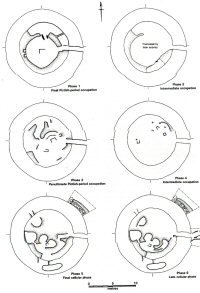
Figure 33: The cellular phases at Loch na Beirgh. All of these phases are
contained within the walls of the earlier broch (taken from Harding and Gilmour 2000).
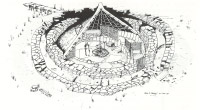
Figure 34: Alan Braby's reconstruction of the final Pictish phase at
Beirgh, Lewis. This has been set aside in favour of a model where the main
part of the building is partially corbelled (Armit 1996, 169). See Figure 35
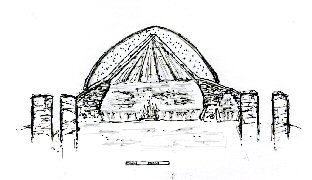
Figure 35: Illustration showing possible reconstruction of final Pictish phase
at Beirgh. This building was constructed within the existing double wall of
a broch or complex Atlantic roundhouse. The archaeological evidence
suggested cell A may have been partially corbelled while cell B was
probably fully corbelled. This reconstruction suggests a traditional
Hebridean roof of thatch over turf. The walls of the building are filled
with a mixture of stone, soil, and burnt material and are faced with
drystone masonry. Drawing by the author
The cellular structures excavated at Bostadh, Great Bernera, Lewis and those at the Udal, North Uist, conform closely to the latest Pictish 'figure-of-eight' phase at Beirgh. However, at Bostadh they were not constructed in the shell of earlier structures, but as individual buildings revetted into the sandy machair. Combined with experience gained from the attempted reconstruction, this research provides useful information on the constructional details and design (Neighbour and Crawford nd) (Fig. 36). These buildings share south-facing entrances, a central cell and at least one annexe. Their method of construction involved the excavation and revetting of a sub-circular hole in the sand, and the subsequent excavation of a channel outside this with a revetment on its inner side. In this way, the wall core was actually in situ dune sand and vegetation (Fig. 37) while the inner walls were constructed as the other examples noted above, with a lowermost course set on edge and coursed masonry above. The excavators have suggested that the reason for this construction was principally structural (Neighbour and Crawford 2001, 297), although this method introduced an effective protection against the ingress of damp from the surrounding dunes.
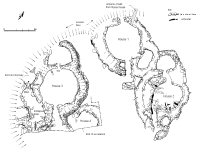
Figure 36: Plan of excavated Pictish phase at Bostadh with three
'jelly-baby' or 'figure-of-eight' houses, each with a central cell and at
least one other (Neighbour and Crawford 2001, 297)
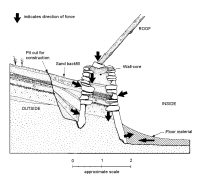
Figure 37: Illustration of the wall construction at Bostadh where the wall
core material was left in situ (Neighbour and Crawford 2001, 297). Scale in metres.
The reconstruction of the roof at Bostadh has caused controversy. The initial suggestion, of two conical roofs, was discarded because of the inherent problems of drainage and because it was felt that the partition wall was not structural. In contrast, post-medieval analogies discussed in section 2 suggest that rain-water drainage into the wall-core was not specifically avoided, while photographs suggest that, on occasion, separate roofs were certainly used. The excavators also suggested that a principal reason for the stone outer face would be to support a rectilinear roof (Neighbour and Crawford 2001, 299), although the natural dune would surely have provided a better support. The choice of a rectilinear roof rather than two conical roofs would actually increase the amount of materials used, but only by a relatively small amount.
In Jim Crawford's full-scale reconstruction of Bostadh, the rectilinear roof tapers down from the hearth end and is covered by a combination of heather turf and thatch (Neighbour and Crawford 2001; nd) (Fig. 38). If this reconstruction is accurate, it raises questions concerning the degree to which the same rules which applied to ventilation, the continual burning of the fire and the use of soot-saturated thatch as fertiliser in the post-medieval period blackhouse may also apply to earlier buildings. Supporting evidence for this possible comparison includes the opposed entrances at Bostadh, perhaps a feature of ventilation.
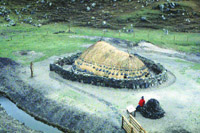
Figure 38: The reconstruction of a Pictish 'jelly-baby' house at Bostadh.
The drystone wall is to keep animals from the thatch; no evidence for it was
found in excavation (Neighbour and Crawford 2001, 300)
Further evidence for the conservative continuation of the shieling tradition was uncovered at a site near Loch Obe, in Barra, where a small circular hut has been dated to the Pictish period, on the basis of ceramics and the absence of flint. This building is very similar in design to those of later periods, having stone foundations and a superstructure of turf (Branigan and Foster 2002, 100) (Fig. 39).
As yet no attempt has been made to analyse the use of space within cellular buildings, although the principal cell and hearth in the 'jelly-baby' houses seem to have been the focus of domestic activity. It is not yet clear whether animals were over-wintered in an adjacent cell but, using the post-medieval model, it is probable that the additional cells were used for sleeping and/or activities such as grinding grain. I would suggest, however, that the bipartite division of space seen in the post-medieval and earlier longhouse, between a central domestic area round the hearth and a separate area dedicated to sleeping, storage, or stock-sheltering, continues as a discernible feature into the Pictish period. As Hingley (1990) has illustrated, the transition from circular to rectangular form may not preclude a change in the use of space.
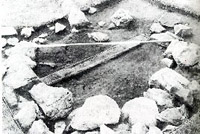
Figure 39: A Pictish shieling overlooking Loch Obe, Barra (Branigan and
Foster 2002, 100)
The average diameter of the main cells in the aforementioned examples was remarkably uniform, at approximately 6.5m, giving an internal area of perhaps 30 to 35 square metres for the main domestic area of this type of building. This is similar to the figures for the domestic space in post-medieval croft houses, where figures of between 20 and 30 square metres were normal for the domestic area. The overall figures for the internal surface area, the roof surface area and the length of rafters in cellular buildings are given in Table 3 (and Graph 2: Comparing individual structures by time period).
It is possible to characterise the cellular buildings of the late Iron Age as domestic, inclusive of specific design features such as a thick insulating wall of natural or midden material, a central hearth dominating the main part of the building, a bipartite division of space, and the use of corbelling and timber and thatch as roofing methods. These features do not identify these buildings as distinct from those preceding and following them in the archaeological record, but rather as notably similar.
© Internet Archaeology/Author(s)
University of York legal statements | Terms and Conditions
| File last updated: Tues Feb 28 2006