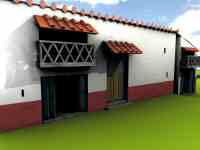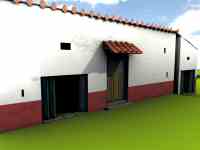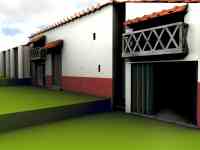
Figure 28. The frontage of the house with both commercial units having balconies
The upper levels of the commercial units have been modelled with balconies (Figure 28) despite there being no direct evidence that they existed. Balconies are well evidenced in Pompeii and Herculaneum (Ling 1997; Adam 1994 for example) so their presence here would not be unusual. Further indirect evidence comes from their practicality in that large openings would reduce the weight that the lintels over the shop doorways would have to carry. They would also create much more light in the upper rooms. Nevertheless it is worthwhile modelling an alternative arrangement where only small windows are used (Figure 29).

Figure 28. The frontage of the house with both commercial units having balconies

Figure 29. The frontage of the house with both commercial units with windows
Either way, the most noticable things about the frontage of the house are still the commercial properties. Looking at the house in plan view, it is easy to see these units as only a small part of the property as a whole. No doubt the inhabitants of the house themselves saw it that way, accustomed as they were to seeing the house from the inside, but commerce would have dominated the view of passers-by. With this house situated near one of the city's gates and on a major road, the number of passers-by would be substantial. Looking at the site as it is today, it is easy to talk about the house's heightened position on the street and high kerbstones resulting from a desire to elevate the status of the house and its owner. But these images throw some doubt on this idea. The commercial aspects of the frontage seem much more prominent to the external viewer than the raising of the sidewalk a couple of feet, although the step down and recess between the main portion of the house and rooms 3 & 4 do serve to isolate the southern commercial unit somewhat. This situation is further complicated by the addition of just one adjacent property. A view up the street that also includes the House of the Vestals further reduces the apparent status of the House of the Surgeon with the Vestals' monumental facade protruding (Figure 30). This picture would change yet further if the Vestals' own bar to the north was added, highlighting the dangers of taking a single property in isolation. Even if all the properties in the insula were modelled in each of their most plausible forms, there would still be the opposite side of the street, the Herculaneum Gate and the lower part of the Via Consolare to take into account. As always, the key question is where to stop and what not to model and yet still form a convincing hypothesis.

Figure 30. The view north from the Via Consolare of the Houses of the Surgeon and the Vestals
© Internet Archaeology
URL: http://intarch.ac.uk/journal/issue23/3/howfrontbalcony.html
Last updated: Tues Feb 5 2008