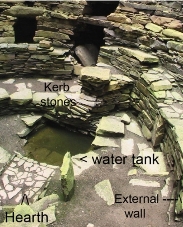
Figure 4: Outline of courtyard
'In the court and attached to the wall of the tower are rude irregular walls and benches of stone, the use of which is not apparent. They vary from 1 foot to 3 feet 9 inches in height, and are doubtless additions' (Dryden 1890, 210). Both Dryden and Paterson describe the construction of the courtyard in their reports. Both agree that a wall facilitates access to the stair entrance but cannot explain why the wall continues past the entrance, rises in height, blocks cell entrances and partially overlaps the water tank. Dryden suggests that the walls were additions to the original courtyard, built at a later time (1890). Paterson offers no suggestions but notes that the wall 'is not bonded into the wall of the tower, and is irregular in height and breadth' (Paterson 1922).
Questions over the wall and its contribution to the original layout and construction of the courtyard remain unanswered. According to Fojut, it is unknown how much time elapsed between the creation of the tower and the building of the inner walling; the inner walling could be part of the original design but was still built later than the tower (Fojut 2009, pers. comm.). The inclined circular wall encloses a second sunken floor marked by the kerbstones (see Figure 4). This division and subdivision of the circular space of the courtyard marks out and separates the area of the hearth and the water tank. Their position at the centre of the concentric walls creates a focal point to observers in the walls or courtyard. At every stage of their progress, the inclined circular walls around the central space are wide enough to stand on. The construction of the walls up to and over the water tank allows an observer to stand over the water tank and look down into the reflective surface. The possibility that the courtyard walls might be a functional part of courtyard activity, constructed intentionally to cut off cell access, to separate the internal space and to create a raised walkway leading to a platform looking down into the water tank has not been investigated.
© Internet Archaeology/Author(s)
University of York legal statements | Terms and Conditions
| File last updated: Thu May 26 2011