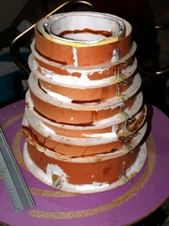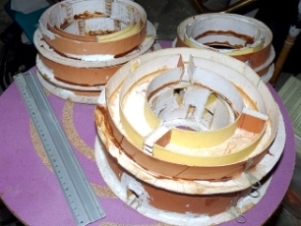

Figure 1: Model of Mousa broch
Figure 2: Model of Mousa broch broken down into sections
This section discusses archaeological studies of the broch, addresses the question of whether Mousa broch was a roofed structure and provides a comparative breakdown of its architecture. The roof question is important because the presence of a roof fundamentally changes the acoustic characteristics of the broch spaces and reconfigures the sonic character of the structure. Before the structure is considered in detail, it is important to recognise the unique nature of the design of Mousa broch. Despite differences in opinion among experts over the possible functional use of the space within it, there is agreement that Mousa is important because of the state of its preservation and the possibility that it is a uniquely 'tall' construction (Armit 2003, 58; Pendery 2000).
Mousa is constructed like a circular layer cake (see Figures 1 and 2; and Section 7). On top of its thick wall base are six layers of galleries, encircling the broch. Typically 5 feet high by 1½ to 3 feet wide and 70 feet in circumference (1.5 x 0.45–0.9m; 21.3m), the gallery chambers fit between the inner and outer walls of the broch skin. The function of these galleries is unknown; the space within them especially at the upper levels is confined and difficult to access (see Figure 3). Full descriptions and commentary about the construction and layout of Mousa broch can be found in both Dryden's (1890) and Paterson's (1922) reports.
© Internet Archaeology/Author(s)
University of York legal statements | Terms and Conditions
| File last updated: Thu May 26 2011