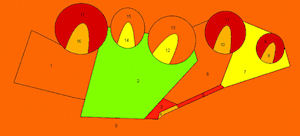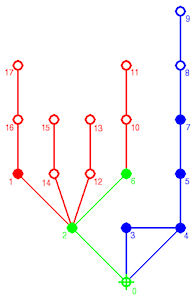
Figure 9: Image showing presence availability of spaces. Green represents the highest level of presence availability, yellow the next highest, with a progression towards red as the level of presence availability decreases.
Study of Drewett's plans shows that there were no artefacts marked on the plan in the western area of Hut 1. This suggests to me that Hut 1 may have been used for sleeping — if people lived on HP4 they must have slept somewhere, and it seems possible that a substantial area free of artefacts could represent this place. If this is so, it should be noted that the area in question in Hut 1 is not only the furthest one could be from any other hut, but also as far as possible from Hut 5 and the proposed stockyard system. This could perhaps represent a desire for a quiet night's sleep, or a taboo on sleeping close to livestock (assuming animals were kept in the Hut 5 area overnight), among other possibilities. This would also have been the lightest part of the hut at sunrise, with the sun rising in the east shining through the door of the hut, raising the possibility of a 'natural alarm clock'.

Figure 9: Image showing presence availability of spaces. Green represents the highest level of presence availability, yellow the next highest, with a progression towards red as the level of presence availability decreases.
The low levels of presence availability of Hut 5, together with its limited range of artefacts and the suggested use of the yard onto which its entrance leads (for animal husbandry) could suggest that this hut is an 'auxiliary building' of sorts, even part of a 'sub-system' separate from but connected to the main system of the hut platform. It would have been separate in that it was predominantly used for animal husbandry, but connected in that the spaces could be used for other purposes, particularly the exterior and the yards in front of Huts 2, 3 and 4, which can be seen to have been part of both the main and the auxiliary systems of space. It is also worth noting that the suggested forcing yard in this sub-system (Space 7) has the second highest level of presence availability for an exterior space. This space, and Space 2, are what Grahame (1997, 153) would term 'nodes', "[spaces] which provide and control access to others".

Figure 10: Identification of separate systems on the permeability map of my new interpretation. Spaces in the main system are shown in red, those in the stockyard sub-system in blue, and shared spaces are coloured green.
Another point of interest from comparison of Figure 9 and Plotting Finds is that the huts in which weapons and jewellery were found (Huts 1 and 4) are similar in terms of presence availability. A distinction beyond presence availability is also important here: depth from the exterior. Huts 2 and 3 could be seen to have been the most 'public' huts — they are directly connected to the space with the highest presence availability, and there are only two boundaries between the internal spaces of these huts and the external space of the area outside the house platform. However, Hut 4 is somewhat more private; not only must an area of lower presence availability be traversed in order to enter the hut, but at least one more boundary must be crossed. The same applies to Hut 1, and the two huts are related in this respect. A different aspect of presence availability is also highlighted here — the observance of actions. In order to reach Huts 1 and 4 from the exterior of the hut platform, one must traverse either Space 2 or Space 7, large open spaces with high presence availability.
In some respects, the principles which operated in Godin's utopian familistères could be seen to apply here. These were large experimental apartment blocks with large "panopticon-like ... central courts, where the circulation system makes everyone's comings and goings a matter of public record" (Schuman 1986, 24). Around these central courts were numerous apartments, which retained a level of privacy. Schuman makes clear that, although there were similarities between the central courts and panopticons, "these great halls contained no surveillance tower ... the eyes on the court belonged to peers" (1986, 24). While HP4 was not on anything like the same scale as these buildings, in this suggested configuration there are similarities. These are that the largest space, in the centre of the main hut platform, must be traversed to reach the more private spaces, and that these more private spaces exist in the form of the dark areas within the huts. As such, activities could take place in private but it was necessary to be seen when moving to the spaces in which these activities were conducted. This alternative interpretation of presence availability makes possible the suggestion that the risk involved in keeping weapons was recognised, and a suitably 'out-of-the-way' location chosen for their storage. Whetstones were also found in Hut 4, suggesting that it was more than just a storage place for these weapons but that they were maintained there too — Hut 3, containing a razor and a knife, had its own whetstones. This could perhaps represent the separation of everyday life from conflict in the minds of the people living at HP4.
An activity that has been firmly identified as having taken place at HP4 is dairying. Sherds with absorbed lipid residues indicating the use of vessels for dairy foodstuffs were found in Huts 1 and 3 — both part of the main system — though the authors of the article admit that the sample from HP4 was small (Copley et al. 2005, 511). These two huts both contain evidence for other types of food production (Hut 1 contained quern fragments and Hut 3 had food storage pits in its dark area, as well as evidence for a hearth). The presence of goosegrass (Galium aparine) seeds in higher numbers than elsewhere on the site, as well as one hedge bedstraw (Galium mollugo) seed, in Hut 3 may be noteworthy in connection with the evidence for dairying in this hut "the galiums contain enzymes which facilitate the curdling of milk, and have thus been used as 'vegetable rennet'" (BBC 2005). Hut 3 may, then, have been a location used for cheese-making. However, the sticky nature of goosegrass could have had an influence on the number of seeds appearing in a frequently used hut. The spatial separation of quern fragments from food storage pits may also be of some significance; the querns were kept in the hut with the lowest level of presence availability of the huts in the main system, suggesting that a particular importance may have been attributed to them. It should be remembered that the finger rings were also found in this hut.
One brief final point relates the locations of the two ponds. Pond 2, the larger of the two, is situated in the space with the highest presence availability, which was shared between the main system and the sub-system, while the smaller Pond 1 is in a space with lower presence availability, some distance from the stockyard sub-system. This could reflect a desire to keep drinking water for humans and animals separate, assuming that the ponds were contemporary.
© Internet Archaeology/Author(s)
University of York legal statements | Terms and Conditions
| File last updated: Wed Dec 7 2011