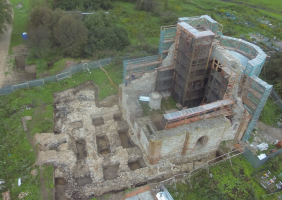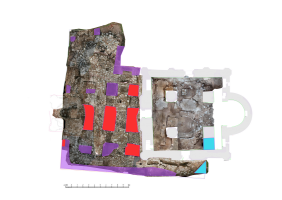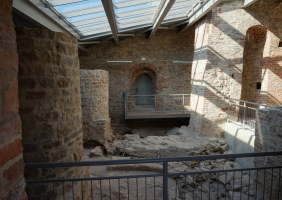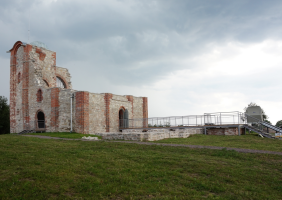Cite this as: Vdovichenko, M. 2020 Medieval Churches in Novgorod: Aspects of archaeological investigations and museum presentation, Internet Archaeology 54. https://doi.org/10.11141/ia.54.10
Veliky Novgorod is an ancient Russian medieval metropolis that formed part of the system of European trade and cultural relations. Many architectural monuments suffered both in the 1920–1930s, and during World War II. The process of renovation and conservation of many monuments started in the second half of the 20th century and is on-going. The Institute of Archaeology of Russian Academy of Sciences is leading archaeological excavations at several destroyed architectural features of Novgorod. The latest work of our Institute resulted in the museum presentation of the ruins of the Church of the Annunciation on Gorodische, which was constructed at the beginning of the 12th century CE and is included in the UNESCO World Heritage list. The cultural layer of Novgorod is under state protection. Therefore, regular rescue archaeological research is being conducted in the centre of the city by the Institute of Archaeology together with Moscow State University and the Institute of History of Material Culture. The excavations are revealing exceptional scientific results and it has already become one of the tourist brands of Novgorod.
Throughout the second half of the 20th century, large-scale restoration of some of the architectural monuments of Novgorod was carried out. Most of these sites were destroyed during World War II. Many of them required parallel archaeological research. In the 1990s, the 14th-century Church of the Assumption in Volotovo was reconstructed and re-created from the ruins as part of a Russian-German project. More than half a million fragments of 14th-century frescoes were recovered during the archaeological investigations in advance of the reconstruction. A complex process of reassembling individual fragments into whole images began in 2002 at the specialised workshop in Novgorod. By 2010, several fresco compositions, comprising authentic elements, were mounted on the walls of the restored monument. Now the Church is a museum that is open to the public.
A specialised architectural and archaeological team from the Institute of Archaeology of Russian Academy of Sciences, under the leadership of Vladimir Sedov, has been working in the territory of the Novgorod region since 1999. Work is mainly concentrated on the territories of Novgorod suburban monasteries that were the centres of cultural and social life in the middle ages. One such place is located within the southern outskirts of Novgorod, in the territory of the Museum of Wooden Architecture. This place was once the monastery of St Panteleimon, the last brick building of which was dismantled in the 1930s.
Over the course of six summer seasons, our team revealed the remains of St Panteleimon Cathedral in small areas (Figure 1). It was easy to locate this building, since the foundations were preserved just under the surface and some stones were exposed. Several construction periods were identified in the surviving and revealed structures. The first and oldest period dates to the beginning of the 13th century, when the building was constructed as a four-pillar, single-apse church with a small vestibule at the west. The second period dates from the middle of the 14th century, when the church was repaired, its pillars were strengthened, side apses were attached to the original apse, and the western vestibule was expanded to the side walls of the church. During the third period (the first half of the 19th century) the church was entirely rebuilt and redecorated, and a new western vestibule was laid on the old foundations. A cemetery was found surrounding the church and included the remains of 13th-century brick sarcophagi, a 15th-century rock sarcophagus, and earth-cut graves of the 18th–19th centuries. After the completion of the archaeological investigations and documentation of the discovered structures, all the remaining constructions in the ground were filled in and preserved so that no traces were left on the surface. In 2015, the process of developing the church as a museum began. The land on which it is located is under protection, as it belongs to the Novgorod Museum. In this regard, problems with vandalism were not expected to occur. The current plan proposes setting the church structures on a levelled site on the ground surface.
The setting of the walls will demonstrate the construction biography of the monument. The colour or features of the setting will show the three different periods of reconstruction of the structure (Figure 2). The first stage saw the side apses added, followed by when the porch was extended, and finally the reconstruction of the porch in the 19th century. It is proposed to present several original tombstones, found during the excavations, around the walls of the church. The reconstruction of the monastery Cathedral Square of the 13th and 14th centuries will be carried out in this way.
The Church of the Annunciation is located in the south-eastern outskirts of Novgorod, in the territory of Gorodische, which translates as 'settlement'. It subsequently received the nickname Rurikovo, after the surname 'Rurik' in the 18th century. Gorodische and the church are located in a picturesque area on the right bank of the River Volkhov, flowing from Lake Ilmen (Figure 3). Another ancient Novgorod monastery, called Yuriev monastery, is situated on the opposite bank of the River Volkhov. Both these sites seem to be based on the ancient Greek concept of propylaeum.
The Church of the Annunciation is a complex monument. The brick church, built in 1103 by command of Novgorod Prince Mstislav Vladimirovich, was demolished in 1342. A new church was built in its place in the early 1340s, by command of Grand Duke Simeon the Proud, and partially remains to this day. The 14th-century brick church was first rebuilt in the 18th century and was severely damaged during World War II. The monument was in ruins by the 1950s and was partially covered by vegetation (Figure 4).
The Church of the Annunciation is one of the key monuments of Novgorod's history and architecture. Its location on the elevated bank of the Volkhov River, close to Novgorod, prompted its presentation as a museum and tourist asset. Plans of the State Novgorod Museum for the conservation and presentation of this church allowed its excavation over the course of two summer seasons in 2016 (Figure 5) and 2017, under the guidance of Vladimir Sedov, a scientist with the Institute of Archaeology (Седов 2019).

What is the importance and significance of this building for the history of medieval Russia? Dedication to the Annunciation was associated with the eldest son of Prince Mstislav. Together with his civil name, Vsevolod, his Christian name was Gavriil (Gabriel). His patron saint, Archangel Gabriel, was one of the participants in the Evangelical event of the Annunciation of Mary. The construction of the brick Church of the Annunciation can be associated with the birth of the first son of Prince Mstislav Vsevolod-Gavriil. Such a close connection between the church construction and the prince's family apparently led to the efforts of Mstislav to decorate the church. It is known that the original 12th-century church was frescoed and elaborately decorated. Chronicle sources say that a messenger of the Prince was sent to Constantinople to decorate hand-written Gospels, made specially for this church.
The archaeological excavations at Gorodische have been conducted systematically since 1966 by the St Petersburg Institute of the History of Material Culture. During this time, extensive results have been obtained on the history of Gorodische and Novgorod as a whole. Our excavations of the church were carried out in the context of this wider archaeological research of Gorodische. However, the church itself had been studied in the 1960s by the Leningrad archaeologist, Mikhail Karger (Каргер 1970).
During the first season, in the summer of 2016, we excavated the western part of the 12th-century church, underlying the 14th-century church (Figure 6) (Седов, Вдовиченко 2017). As a result, we have managed to discover all the stone structures located to the west and south of the 14th-century church, as well as study the layers associated with them. This year's excavation concerned a rather complex spatial composition, which had upstanding stone structures of walls and foundations. Within this network of walls and foundations there were excavated areas, which we called 'archaeological windows'. Only in this western part of the 12th-century church, where stone structures remained below the floor level, was it possible to excavate the 'archaeological windows' between these structures. The surviving floor preserved in the eastern part of the church prevented us from excavating the space between the pillars and walls.

Figure 7 shows the foundations of the 1103 church that were discovered in 2016-2017, and the purple colour indicates the places where we have carried out an ordinary excavation of the layer. The light blue colour marks areas where layers of successive backfilling were found, which we associate with the levelling of the Gorodische in the 10th century as part of the construction of fortifications including a deep moat. The red colour shows those areas that were excavated down to the natural layer. This was only possible where there was no danger of collapse of the stone structures.
The stratification is divided into two rather well-documented periods: we have emphasised the level of the 11th century, dated by ceramics, silver coins and radiocarbon analysis of wood. At this level there were at least three collapsed ovens (Figure 8). A calcined layer was discovered under the ovens and demonstrates that they were in situ. The finds from this layer and the layer above is rather significant; of special note is a nail c. 2cm in diameter with the image of a winged lion.
The lowest and earliest horizon dates to the 10th century. The dating is based on a series of Arab coins and radiocarbon analysis of wood, further supported by the analysis of individual artefacts and ceramic material. Excavations revealed evidence for a wooden dwelling in the eastern part, as well as evidence for ploughing, obviously somewhat earlier than the 10th century, in the western part of the excavated area. Among the interesting objects was a wooden door, dating back to the 10th century. Timbers found below the door may have formed part of a wooden floor of the dwelling. The Arab silver coins found in this horizon correspond to the 9th to early 10th centuries.
The ruins of the monastery's refectory from the end of the 18th century and the bell tower, dating back to the second half of the 19th century, were preserved at the western side of the present excavations. In order to expose the walls of the 12th-century church, the walls of the 18th-century refectory were dismantled. The base of the bell tower was revealed but otherwise left untouched. After dismantling the walls and foundations of the refectory, sections of the walls and pillars of the original Church of Prince Mstislav were exposed (Figure 9), as well as sections of continuous foundations under the walls and pillars that formed one common network (Вдовиченко 2019). We carried out careful measurements of the preserved parts of the walls and pillars, as well as documenting all the details. Where possible, the foundations of the walls and pillars were revealed to the base. The stair tower is of great interest, partially preserved in situ, and leaning as a result of the destruction. The central pillar of the stair tower and its first steps were revealed after the work.
In 2016, a small exploratory excavation was arranged within the ruins of the 14th-century church to understand the situation we were to face the following year. The profile of the small excavation showed that the ruins of the 12th-century church had been covered with sand (in 1342), and that this sand was covered with a layer of construction rubbish from the 12th-century church. These layers contained numerous fragments of frescoes, which were processed by Novgorod conservators who had been invited to participate in the excavations.
In 2017, the fragments of frescoes were collected by the archaeologists and conservators during the very thorough joint project (Figure 10) (Седов, Вдовиченко 2019). The foundations of the 14th-century church and the eastern part of the 12th-century church were slowly excavated. The structures of the 14th century were literally cut into the ruins of the church of the 12th century, and the foundations of the pillars and walls were dug to a great depth.
The surviving portions of the eastern part of the 12th-century church comprised parts of the two apses, the base of the bishop's bench and the first stage of the archbishop's seat, the base of the large communion table, a small communion table in the northern apse and two eastern cross-shaped pillars (Figure 11). The limestone floor was preserved across a reasonably large area, which, after close examination, turned out to be a double floor; the lowest one belonged to the time of the construction of the church early in the 12th century, and the upper one to a later phase of repairs. The church was decorated with fresco paintings created immediately after its construction. Numerous fragments of these frescoes, including ones with faces on them, were found during the excavations. Indeed, frescoes survived in situ on many of the interior faces of the walls. Fragments of cobalt glass with geometric shapes were found and suggest that the walls of the eastern part of the church were decorated with mosaics.

The fragments of fresco plaster extracted from the layer had graffiti inscriptions. These inscriptions were of exceptional content, mainly biographical data: who died, when they died and in what circumstances. In some cases, the inscriptions coincided with the chronicles. One of the largest inscriptions that was found and collected during the excavations, described the death of Prince Vsevolod-Gavriil, in whose honour, most probably, the church was built. The inscription, in addition to the facts, contained poetic imagery, different to the language usually used in strict chronicles ('after the Prince's death his servants cried for the Prince, like a herd cries for its shepherd').
The revealed structures of the church of 1103 allowed us to make several graphic reconstructions, including the layout of the church, its parts and even a hypothetical reconstruction of the whole building. When all the structures revealed in two seasons were connected, it became possible to reconstruct the original layout of the 1103 church and to impose the layout of the church built in 1342-1343. This layout allows conclusions to be drawn about the place and importance of the Church of the Annunciation, Gorodishe, in the history of Kiev and Novgorod architecture. In addition, the revealed foundations have great importance, as well as sections of continuous foundations connecting those under the walls and pillars into one common network.
In 2011, the Church of the Annunciation on Gorodishche was included in the project named 'Preservation and use of cultural heritage in Russia', which was financed by the World Bank, following proposals by the State Novgorod Museum. In 2012, there was an international competition to develop a project for the preservation of the monument, won by a construction organisation from Veliky Novgorod called 'Small architectural and restoration partnership'.
The conservators carried out a series of works to preserve the stone setting; bio-processing, in-filling with a stone-reinforcing liquid, covering with a profiled membrane and geotextile material, filling with a layer of compacted sand and finishing with a reinforced concrete line, which is the final element of the conservation programme. The exact layout of the 12th-century church was laid out on top of the line and consisted of from three to five courses of bricks and stones chosen from the archaeological excavation collection (Figures 12 and 13). The broken bricks were used inside the stone setting, as well as natural rocks. The joints of the stone and brick rows were in-filled with broken bricks and sand, following the ancient technology. As part of the museum presentation project, the 14th-century walls were complemented by the addition of a new roof, installed at an angle of 12 degrees.

The main central part of the roof is made of glass for interior lighting. The roof is almost invisible from outside, because it is set within the upper parts of the walls. A metal platform with a wooden deck was built at the 14th-century floor level to let everyone see the remains of the 12th-century church. The platforms are located along the western, southern and northern walls, in the interior of the church. Outside they pass over the reconstructed layout of the 12th-century church. The western area of the platform is located above the base of the 19th-century bell tower, the remains of which were revealed and conserved.
The exhibition of the interior of the church is under way and will explain the history of the archaeological study of the church and highlight the most important research results, in particular the frescoes and finds.
The work on research and preparation of Novgorod monuments for museum presentation continues with the archaeological work on the territory neighbouring the Trinity Church being carried out in the centre of Novgorod. This excavation is to become a real open-air museum and one of the tourist attractions of the city and will form a topic for longer report.
Internet Archaeology is an open access journal based in the Department of Archaeology, University of York. Except where otherwise noted, content from this work may be used under the terms of the Creative Commons Attribution 3.0 (CC BY) Unported licence, which permits unrestricted use, distribution, and reproduction in any medium, provided that attribution to the author(s), the title of the work, the Internet Archaeology journal and the relevant URL/DOI are given.
Terms and Conditions | Legal Statements | Privacy Policy | Cookies Policy | Citing Internet Archaeology
Internet Archaeology content is preserved for the long term with the Archaeology Data Service. Help sustain and support open access publication by donating to our Open Access Archaeology Fund.