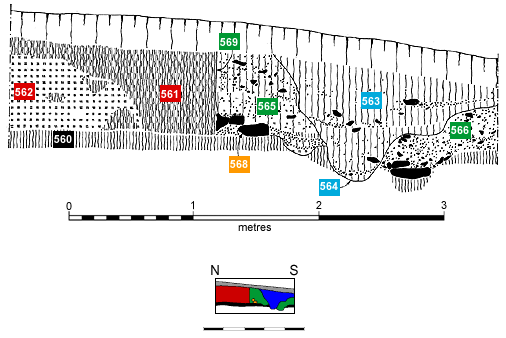View context list | View plan | View section key | All sections
DWF section
 [help file]
[help file]

Figure 29: Front of bank. Section 5, Area 2A
View context list | View plan | View section key | All sections
DWF section  [help file]
[help file]

Period 1 - The front of the clay bank [515] to the left, with the substantial remains of the turf revetment, showing a near vertical cut for the insertion of the wall (period 2).
Period 2 - Only a few stones of the back of the lowest course of the added stone wall remain in position, together with one or two stones of the lowest front plinth set in a shallow trench partly filled with earthy material.
Period 3 - The pile of large and small loose stones and mortar, filling the space formed by the former wall [565] and piled onto the berm in front of the wall, are derived from the destruction of the wall.
Period 4 - The stone and mortar deposits of period 3 are cut by a feature [564], the base of which cuts to below the level of the base of the former wall, which is the palisade trench of period 4. This is filled with dark earthy material mixed with a few small stones and lenses of mortar from earlier deposits [563].