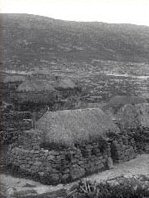
Figure 17: Houses in the northern half of the village on the now deserted island of Mingulay, 1905 (Buxton 1995, pl. 12). The crow sticks and end roping are clearly visible
1 Environmental and Research Background | 2 Post-medieval Buildings | 3 Earlier Vernacular Buildings | 4 Conclusions and Discussion
The vernacular buildings associated with improved farming and enclosures of 18th- and 19th-century Lowland Scotland were designed and built to a similar standard throughout an estate. In contrast, tenants erected their own houses in the Highlands and Islands, and, although the lairds tried to exert some degree of regulatory control by the late 19th century (Fenton 1976, 189), this helped maintain the traditions of each local community.

Figure 17: Houses in the northern half of the village on the now deserted
island of Mingulay, 1905 (Buxton 1995, pl. 12). The crow sticks and end
roping are clearly visible
The classic Outer Hebridean longhouse, or blackhouse, consists of a wall of sub-rectangular plan, usually c. 1m thick, built of two drystone skins of masonry, the intra-mural space filled by organic material – either peat, turf, topsoil or 'whatever soil or rubbish was available' (cited Burgess 1995, 4) (Figs 17 and 18). The top of this wall would be capped by turfs, sometimes with clay or silt underneath. In turn, this wall would support a hipped roof composed of driftwood couples supporting a thatch and turf covering. Sinclair (1953) titled this the 'Hebridean type', in contrast to the 'Skye type' with overhanging eaves and the 'Dalriadic type' with gables and chimneys, but this classification has been heavily criticised for confusing temporal and geographical features (Walker 1989, 53). Indeed, all three types can be seen in the Western Isles and those with gables and chimneys, Sinclair's 'Dalriadic' type, are either modified blackhouses or improvement buildings that cannot be considered part of the local vernacular. Certainly, buildings with an exposed wall top are focused in the Western Isles, Lewis in particular, and can be placed as a distinct group from those houses with overhanging eaves that are dominant elsewhere. Distinction between areas within the Western Isles can perhaps best be made using ground plans, since the complex parallel forms common in Lewis seem to be rare or non-existent in the southern islands, whereas the exposed wall-top is a common feature.
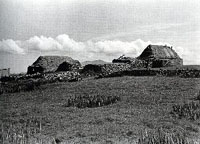
Figure 18: Blackhouses at Ardvachair, South Uist, 1951 (Russell 2002, 99).
Photograph by Werner Kissling
The main reservation with respect to this typology is the possibility that many buildings may have been composed principally of turf, perhaps with drystone founds, and stone lower courses or one revetment wall (Allen 1979; Banks and Atkinson 2000, 70). Fenton and Walker (1981, 73) argued that turf buildings were in the majority in the Hebrides, and reported the notes of the Ordnance Survey in the mid 19th century, suggesting that most Lewisian blackhouse walls had an interior wall of stone but an outer wall of turf. In addition, Allen (1979) has suggested that stone walls only became popular after 18th- and 19th-century agricultural improvements. This proposition is supported by survey in Barra, which has recorded a number of turf-built blackhouses such as L3 and L34, Loch Obe (Branigan and Foster 2000, 18), though the vast majority have been at least partially stone-walled.
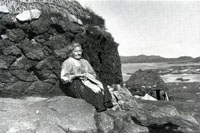
Figure 19: The turf-built longhouse at Loch Eynort, South Uist, 1936 (Russell 2002, 77). Photograph by Werner Kissling. Note the parallelogram blocks set in a herring-bone pattern
No examples of this method of construction survive in the Hebrides, although illustrations from the early 20th century show full-sized longhouses constructed of turf or peat, and a number of smaller shielings of mixed construction (Figs 19 and 20). It is of interest that John Morrison (1883) told how, after being 'cleared' from Sollas, his community initially built turf houses in Locheport, North Uist (cited Cameron 1986, 24). Further examples of this, where turf houses were built in emergencies and were seen as of lower quality than stone, existed on the mainland and suggest perhaps that turf buildings were considered to be low status by the late 19th century.
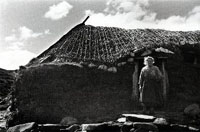
Figure 20: The turf house at Loch Eynort, South Uist, 1936 (Russell 2002,
77)
There is also important evidence for the slight proportions of the roof structure in island blackhouses. Mackenzie (1905, 401) refers to the 'light wooden roof' of houses in St Kilda while Roussell (1934, 71) refers to the roof timbers (in Shetland) as slender, and Kissling (1943, 78) calls the Hebridean roof 'poor and frail' with thin rafters. Modern scholars tend to apply an understanding of structures based on limited experience, and an acceptance of modern standards of engineering, which cannot be applied to pre-industrial vernacular buildings. It is important to emphasise that the majority of post-medieval structures included roofing that was irregular and appeared less than adequate, but experienced use of the materials produced roofing that could last for generations. This limited understanding of engineering affects the reconstruction drawings of Hebridean vernacular buildings from various periods (see section 4).
The excavations and survey at Garenin, Lewis, attempted to examine Walker's hypothesis that blackhouses were constructed on artificial clay 'rafts' (Burgess 1995, 3). The results suggested that the houses were built on whichever substratum was available in the area chosen for settlement, and that artificial clay foundations were only used in specific circumstances for buttress walls (Burgess 1995, 39-40). At Garenin, this meant most of the buildings were built on silty sand, and only a few were built on clay. More important was the preparation and choice of a site with good drainage. Drainage was a primary issue and byres were generally placed at the lower end of a building (see homepage image). In rare cases, where a sloping site could not be found, the byre end was excavated to a lower level, thus stopping the worst of the accumulated muck entering the domestic end. At 42 Arnol, where the solum was clay, shallow stone-lined drainage ditches were cut into the clay to take water away from the building. Here, as at 39 Arnol, the floor level was fractionally higher than the base of the walls so that water would not drain into the building. The floor at 39 Arnol also curved up towards the walls encouraging drainage (Holden et al. 2002, 21). In many cases, buildings would be revetted into the machair or into a sheltering slope (Leitch 1990, 6) as, for example, at the shielings at Bretadale, Barra, and the kelp workers' bothies at Ardvule, South Uist. At Ardvule, these small buildings were revetted into artificial machair mounds with stones inserted into the walls to stabilise them, and roofed with timber and thatch (Symonds 1997, 306) (Fig. 21).
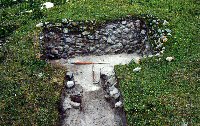
Figure 21: Kelp workers bothies at Ardvule, South Uist (Symonds 1997, 280)
In the accepted model of a thick wall and an organic fill, it has long been argued that the centre of the wall was wet and that this insulated the building against wind and cold (Mitchell 1880, 53; Curwen 1938, 267; Sinclair 1953, 24; Fenton 1995, 11; Maxwell 1996, 33; Ritchie and Harman 1996, 59; Beaton 1997, 36). After discovering the clay capping of the walls at the late 19th-century blackhouse at 42 Arnol, Walker and McGregor (1996, 4) argued that the walls were meant to be impermeable since water percolation would cause the infill to deteriorate, and perhaps also initiate structural instability (Crawford 2002, 123). They subsequently implied that the use of this clay seal was ubiquitous in the Hebridean blackhouse (Walker et al. 1996, 54), discounting the particular context of the building; a wall cap at 42 Arnol would be particularly important, since the foundation of the house was natural clay and any water percolating through the wall could then flow into the house. In contrast, at the mid 19th-century 39 Arnol, the foundation was silty sand which would allow the water to drain away. Analysis of the section drawings of 42 Arnol indicate that water entry was also prevented by the foundation of the wall being cut lower than the floor, and also by the excavation of the solum so that water reaching the wall base would run along the base of the wall to the central drain (Walker and McGregor 1996). It is interesting that one of the alterations to blackhouses common in their final period of use is the cementing over of the wall top (Souness 1985, 83), perhaps indicating that the population were conscious of the need for better waterproofing of the wall core. Kissling (1943, 79) suggested, using local testimony, that the stones in both the inner and outer skins were tilted down towards the outside, further halting the ingress of water. Contrary to this, analysis at 39 Arnol showed the stones to incline into the wall (Holden et al. 2002, 22). However, it seems likely that absolutes cannot be applied here. Clearly, the infill would act as insulation, whether wet or dry, and might slump when dried if it was originally composed of organic material with high moisture content. Headland Archaeology's excavation at 39 Arnol showed that the wall infill was capped not by clay, but by permeable silt (Holden et al. 2002, 24). It seems likely, however, that the builders were aware of the possibility of waterproofing but judged that in most circumstances the effect was minimal, and the work in collecting and preparing the clay unnecessary. The fact that the skins were of drystone would allow some ventilation to the interior fill (Souness 1985, 83) and this, coupled with the fact that the interior fire was always lit, would suggest the wall infill was rarely, if ever, wet even if only protected by living turfs.
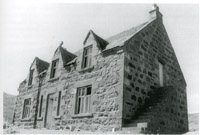
Figure 22: The priest's house at Mingulay, from the east, in 1996 (Branigan
and Foster 2002, 17)
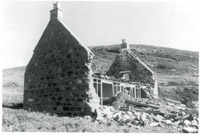
Figure 23: The priest's house Mingulay, from the south, in 1997 (Branigan
and Foster 2002, 18)
This argument would be nullified if the roof structure covered the walls, as with most buildings and with other traditional vernacular buildings in western Scotland. However, a characteristic feature of the north Hebridean blackhouse is the support of the roof structure on the interior of the wall. This protected the edge of the roof from the common gales (see section 1.2). Good examples of the strength of the wind can be seen in St Kilda in October 1860 when a hurricane swept away the thatched roofs of many of the island blackhouses (Stell and Harman 1988, 4), and further in Mingulay where it largely demolished a substantial building in 1996 (Branigan and Foster 2002, 17-18) (Figs 22 and 23). This design also meant that shorter timbers were needed for rafters, which may again have been useful in an area where structural timber was not native. A reduction of rafter size of between 30% and 40% is probable for buildings with a width of three or four metres. A by-product of the design was the grassy wall top, which gave useful access for the regular maintenance and replacement of the roof thatch (Fenton 1985, 93), as well as providing good grazing and a play area.
A further design feature of the blackhouse was to have an external wall with a pronounced batter and an internal vertical wall (Fenton 1985, 70). This would make the building more aerodynamic and also provide a buttressing effect against the outward thrust of the internal roof structure, which may have lacked a wall-plate, collars or tie-beams.
The Western Isles blackhouse roof structure consisted of A-frame trusses (not the crucks) common in other parts of Northern Scotland, including nearby Skye. Collars were not ubiquitous, but were common on the widest buildings; positioned two-thirds from the wall-head to the roof and sometimes simply nailed to the rafters (Roussell 1934, 14, 17). The couples supported a ridge pole in the intersection between the two rafters. The timbers were commonly attached with pegs, nails or even rope (Mitchell 1880, 53), but exhibited none of the complexity of carpentry seen in higher status buildings throughout Britain. The rafters supported composite purlins, usually an upper and a lower set. These in turn supported light branches laid from ridge to wall, commonly known as cabres or cabar, the equivalent of modern sarking boards. In cases where timber was very scarce these would be augmented by straw or heather ropes running lengthwise across the roof to prevent the roof covering falling through the wider gaps (Walker et al. 1996, 23). These features varied from building to building but can be seen as the basic constituent parts of the Hebridean longhouse roof, varying according to the available timbers.
The roof covering of the post-medieval Hebridean longhouse usually involved a layer of turfs supported on the cabres or ropes, over which a thatch was formed, thicker in the centre, and thinner at the wall-head and apex (Fig. 24). The wall top turfs at 42 Arnol were mitre-jointed to encourage the water to run off rather than soak in, but those on the roof tended to be lain from wall-top to ridge in the manner of slates. Roofs on some storage buildings had only a layer of turfs held on by pegs, while on islands with depleted turf resources, the layer would be omitted altogether. In some buildings the upper part of the roof would be left free of turf so that the smoke from the fire would permeate the thatch, making it useful as a fertiliser (Mitchell 1880, 53). This area would relate to the amount of compost required (Walker and McGregor 1996, 9). The roof structure of earlier cellular shielings may have involved corbelling masonry or turf, or a very simple timber support, and was covered with turf or thatch.
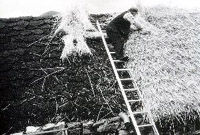
Figure 24: Duncan Matheson laying cereal over turf at Luib, Skye (Holden
1998, 25)
A final component of the design aided ventilation. It drew smoke away from the cattle and kept it in the roof space to saturate the thatch for later use as fertiliser. It also drew fresh air through the building for the occupants and for practices such as winnowing. Two factors combined to create this effect: firstly, the doorways were placed opposite each other to create a draught, and secondly, the roof was commonly lower at the byre end, causing hot air to circulate (Fig. 25). When adopted in the 19th century, internal partitions were rarely raised to the apex of the roof but only to wall-head height, allowing the free flow of air through the roof space. In all but the worst weather, one of the doors would be left open in order to light and ventilate the building. Some storage cleits were built without wall infill so as to encourage the drying of the peat or crops within.
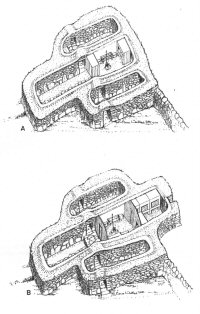
Figure 25: Number 39 Arnol, Lewis in phase 1 (1850) [top] and phase 4 (1880) [bottom]
showing the initial bipartite construction followed by the tripartite
(Holden et al. 2002, 29).
Calculation of the surface area within these buildings can allow comparison with other buildings of the same tradition. Commonly, post-medieval Hebridean longhouses would be around 4m wide although ancillary structures may be as little as 1m wide. The length varied widely from an average of 7.7m at Crubisdale, in Barra, to 19.5m in the main building at 39 Arnol (c. 1850), in Lewis (Holden et al. 2002), and longer. Textual references to dimensions include Mitchell (1880, 117), who suggested average dimensions of 30–60 feet by 15 feet (9–18m by 5.7m), and Thomas (1890, 154) who gave the average as 40ft by 13ft (12.1 by 4.3m) in 1890. Recent survey in the Waternish area of Skye found pre-Clearance, pre-Improvement farmsteads of average length 10–20m (Dixon 1993, 29).The extensive survey work on Barra has produced valuable dimensional information on many sites (Branigan and Foster 1995; 2000). Unfortunately this is significantly affected by an indistinct methodology; for many of the rectilinear buildings, these surveyors have not distinguished between external and internal measurements. However, at Ardveenish, Barra, internal measurements average around 8.8m by 5.3m from a sample of 42 sites (Branigan and Foster 2000, 12-16), suggesting that the blackhouses of the southern isles may have been smaller, as further discussed below (see Table 1 for a comparison of blackhouse dimensions). The large size of the buildings at 39 and 42 Arnol is indicative of the norm in this part of the Western Isles in the late 19th century.
It has been suggested that the size of the buildings reflected the size of the croft rather than the family (Walker and McGregor 1996, 23), and that this would include a reflection of the amount of stock as well as the acreage of tillable land. It is also likely that the buildings reflected the amount and quality of materials close to hand, and the available labour. In 1882, the Reverend Angus McIver from Lewis suggested that there were over 3000 crofters and 1000 cottars living in houses of one or two rooms, which gives an idea of the huge amount of materials that were being used by the population in the Western Isles at this time (cited Walker 1989, 59).
© Internet Archaeology/Author(s)
University of York legal statements | Terms and Conditions
| File last updated: Tues Feb 28 2006