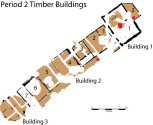
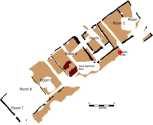
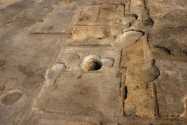
Left: All Early Roman Timber Buildings
Middle: Early Roman Timber Building 2 - Phase 1 Overview
Right: Early Roman Timber Building 2 looking north-east, Room 5 in the foreground
Object 50017 | Plan (SVG) | Matrix 284 (SVG)



Left: All Early Roman Timber Buildings
Middle: Early Roman Timber Building 2 - Phase 1 Overview
Right: Early Roman Timber Building 2 looking north-east, Room 5 in the foreground
Early Roman Timber Building 2 (ERTB2) was only c. 1.0m distant from its neighbour, Early Roman Timber Building 1 (Objects 50043/ 50030). Remains of the building in the form of beam slots and floor surfaces are well preserved for some 19.0m from the north-east end. Thereafter reconstructing the full extent of the building becomes more problematic because of the nature and extent of subsequent interventions. However, a sequence of floors and floor make-ups, which represent a corridor or verandah running along the south-east-facing side of the building, can be seen to extend the entire length of the building. A possible end of the building is provided by beam slot 6132 which has a surviving return to the north-east at its northern end (6124) that aligns with the preserved sections of the beam slot forming the north-west facing wall. There is no indication of further continuation to the south-west. If this reconstruction is correct, it gives ERTB2 a total length of 33.0m, with a maximum width of 8.5m, giving a total surface area of 280.5 square metres. The building thus comprises certainly a minimum of four, and a maximum of seven, rooms as well as at least two cross-passages and the south-east-facing corridor or verandah.
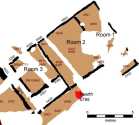
Early Roman Timber Building 2 Phase 1, Rooms 1-3
At the north-east end there were two rooms (R1-2), one measuring 8.5 by 2.5m, the other larger with dimensions of 6.0 by 5.0m. Room 1 was floored with a mix of gravel spreads (5443, 5497, 5444, 4848, 4847, 6546), which may have been make-ups for clay surfaces which no longer survive. Gravel spread 4847 produced a coin, tentatively of Nero (SF03836) with a date of AD 66-68.
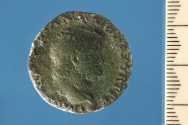
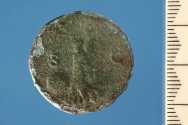
Left: Obverse view of SF03836 - coin of ?Nero
Right: Reverse view of SF03836 - coin of ?Nero
Room 2 contained a series of interleaving and overlying clay and gravel spreads (5779, 5467, 6467, 6454, 5447, 6495, 6498, 4554, 5495, 5494, 5446, 5471), a mix of surfaces and make-ups.
The north-west-facing beam-slot (4604, 4600/4555/4561) (3280/3270) defined a third room (R3), measuring 3.5 by 4.0m, whose floor had been much disturbed by later interventions. The surviving evidence from Room 3 suggested a yellow clay floor laid on gravel in its latest phase. All that survived, however, were layers of silty gravels, described variously as levelling deposits mixed with some occupation material (6511, 6508, 3961, 6462, 3684, 5771, 5465, 6463). The south-east facing beam-slot of this room (4562/4001, 4096/4095) was bordered by an L-shaped passage to its south-east (which opened to the outside to the north-west) and which separated Room 3 from a fourth and larger room (R4), which measured c. 7.0 by 6.0m. The north-east-facing beam-slot of Room 4 (4635/5759, 3272/5760) continued some 0.8m beyond the north-west facing wall of Rooms 1-3 (3280/3270, 4555/4561). In its latest phase this room was floored with yellow clay (6474, 3262) surfaced with a fine gravel (3263, 3260, 3661, 5797, 5799, 6507), perhaps the make-up for an opus signinum or mosaic floor (3977). In two places this floor had subsided into underlying pits. The structure of the south-west-facing beam-slot was well preserved with traces of the plaster-surfaced beam sandwiched between the yellow clay fill (5411) of the slot.
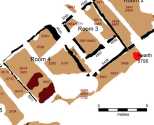

Left: Early Roman Timber Building 2 Phase 1, Rooms 3-4
Right: Beam slot 5411/5793; looking south-east
Next to it may have been a further, internal, passage (possibly opening to the south-east on the evidence of a small north-west facing beam slot (5794, 5793)), but the construction of a wall of the later, Period 3, masonry house had truncated it, destroying its south-west-facing wall. However, a series of surfaces (6473, 5770, 6519) within this area, different from those to the south-west (5479, 5777, 3704), raise the possibility that there was once an internal passage here.
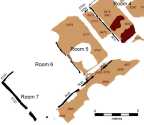
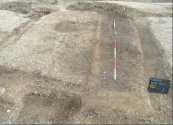
Left: Early Roman Timber Building 2 Phase 1, Rooms 5-7
Right: Beam slot 5411/5793; Room 5 to the right, Room 4 to the left
What followed of ERTB2 is more problematic and the plans of the next two rooms (R5-6) are partly reconstructed
on the basis that they were perpetuated in the subsequent phase when Room 6 was re-built incorporating fragments
of limestone in its wall construction. Remains of clay-filled beam-slots were traced on the south-east
(5422, 5420/5421) and south-west (4553,
5769) facing sides, while a shallow, clay-filled gully may have
represented the course of the north-west-facing wall. If this was so, it continued the line of the equivalent
wall of Room 4, thus giving at least two rooms with a greater north-west/south-east dimension than Rooms 1-3.
Room 5 was floored with silty clays and gravels (5479,
5401, 5777,
5407, 3704,
3972), some of which had subsided into an earlier well
5791.
Subsequent interventions
were such that there was nothing to suggest the presence or absence of a further cross-passage and little
survived of the original Room 6 but possible remains of the beam-slot of the south-east-facing wall
(5422, 5769,
5420/5421)
with the corridor or verandah beyond. That the re-built Room 6 followed the ground-plan of its predecessor
is further suggested by the width of the last, Room 7, which mirrors the plan of Room 1 at the opposite end
of the building.
Room 7 had a floor area of about 20 square metres and consisted of a north-west beam-slot (6124/4441) and a south-west beam-slot (6132/6084). These beam slots are cut by the threshold belonging to modified Room 6 in Phase 2.
Linking all rooms of ERTB2 was a corridor or verandah, the evidence for which, with the exception of a short length of beam-slot at the north-east (4637, 5428, 5752) comprises only the sequence of gravel make-ups and clay floor surfaces (4582, 4593, 4636, 4607, 3296, 4583, 4579 to the south-west and 1720, 1719, 1718, 1715, 1732, 6509, 3683, 6501, 5499, 6457, 1717 and 1716 to the north-east), which were elsewhere truncated along the south-east-facing side by the outer wall of Period 3 Building 1 and Victorian trenches. The north-east area of the aisle contained a small hearth 5795. This was roughly 0.6m square and was constructed of ceramic building material set in burnt silt and gravel and overlying a yellow clay base.
The centre of our building falls in the middle of Room 4, which was certainly the largest room in the building and had traces of a more elaborate floor than elsewhere. Beyond it to the north-east there is evidence of a three-roomed unit, the central space of which being the largest, separated from Room 4 by an L-shaped passage. It is possible that this configuration was repeated to the south-west of Room 4, which would thus emphasise the latter's role as the principal room of the house. In this case we might conjecture two parts of a single family sharing one grand space, but each with a private reception space, as represented by the better-preserved section, Room 2, adjacent to the end of the L-shaped passage.
Although there is no evidence for the location of external entrances and internal thresholds, it is presumed that the passages gave access to the interior spaces as well as to the exterior, either directly on to the outside on the north side, as is certainly evidenced, or on to the corridor/verandah to the south. We assume that none of the rooms gave directly on to the outside or the corridor/verandah, except, perhaps, the central Room 4. How access to and from the street from the corridor/verandah was controlled is unclear.
We do not have much evidence on which to determine the possibility of a second storey. It is not certain whether sill beams occupied the full width of the clay-filled slots cut into the underlying soils. If this was the case, the ground beams would have ranged in width from 0.15m to 0.4m. The clearest structure of all is that making the south-west-facing wall of Room 4 which gives an internal wall-width of 0.1m.
Although the ground plan of only half of the building is reasonably well preserved, we would suggest that the surviving remains represent a residential building, initially articulated around a central reception room. The better-preserved section of the building suggests the possibility of subsidiary reception rooms (R2, mirrored by R6). The surviving evidence suggests only domestic functions, though the absence of evidence for a kitchen suggests that that function was probably provided by the adjacent ERTB1. In conclusion we would interpret the building as an early town house.
Unlike ERTB1 the finds derive from make-up and floor-surface layers. Nevertheless they give further weight to the interpretation of the building as a residential town house. The glass includes some fine pieces among which there are fragments of drinking beakers and cups, a type completely absent from ERTB1, while bottles are relatively scarce. While the pottery contains a marked quantity of residual material, the proportion of continental imports is similar to that in ERTB1, Room 2, at 7.7%. Also perhaps indicative of status is the high proportion of cattle bones from the building and the incidence of wild animals and minor domesticates, which represents about half of the total from ERTB2. Possible foundation deposits (for Early Roman Masonry Building 1 which succeeds ERTB2) include the articulated bone of the foot of a roe deer (from context 4111) and a matching pair of thrush tibio-tarsals.
Once again pottery is the most helpful for dating purposes, but the assemblage is no later than Flavian in date, slightly earlier than some of the material from ERTB1.
Object 50034 | Plan (SVG) | Matrix 298 (SVG)
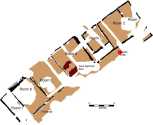
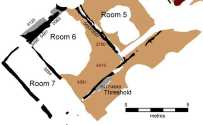



Showing (from left to right): ERTB2 Phase 2, showing a detail of Room 6 and three views of Wall 2083.
A later modification of ERTB2 saw the rebuilding of Room 6 using irregular-shaped blocks of limestone in the wall foundations (Stone Report). The evidence suggests that the old floor surfaces of Room 7, ERTB1, were cut away (5462) and new walls and floor surfaces (5415, 3700, 4581) were laid within this cut. These new wall foundations gave the room dimensions of 7.0 by 5.0m and a floor area of 35 square metres. The north-west wall was set into cut 4125 and filled with 5461, 5492 and 2083. The stones were set as a single course in yellow clay (2083)and were used in some way in conjunction with timber to provide the superstructure. The north-east wall consisted of cut 5453 filled with a course of flint, chalk and reused limestone bonded with clay 3297.The south-west wall consisted of a cut filled with 3284, a wall course consisting of tile, flint and chalk blocks.




Showing (from left to right): Wall courses 3284 and 3297.
A cut 5417 filled with further fragments of this material on the south-east-facing side is interpreted as a threshold. Some of the fragmented blocks (4649) in this cut had been shaped as columns.


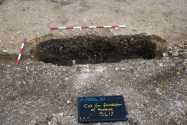
Left: Threshold cut 5417 looking west
Middle: Tile foundation of threshold cut 5417 looking north-east
Right: Threshold cut 5417 looking south-east
This is the only room in ERTB2 with direct entrance from the south-east-facing corridor or verandah. Since no other thresholds are indicated it would seem that this room did not link with the rooms on either side except by the verandah/flanking corridor.
The presence of the exotic stone, some or all of which had been taken from some monumental building project from elsewhere in the town, and the emphasis on the threshold imply a special function for Room 6. Given the nature of the direct access from the verandah/corridor, it is possible that this room served as an audience chamber or, perhaps, a shrine. The first interpretation might imply that the owner of ERTB2 now had dependant clients.
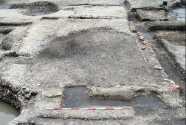
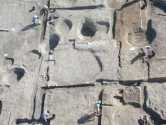
Left: Room 6 looking south-east; wall 2083 in the foreground
Right: Room 6 from above; looking north-east - wall 3284 in the foreground
It is likely that Room 7 was abandoned with the re-shaping of Room 6, particularly as there was no access to it except from the corridor/verandah. This work probably also coincided with the construction of the circular structure, Early Roman Timber Building 3.
Apart from the stone, derived from an earlier monumental building, which can be sourced to the Bath region, there are comparatively few finds to comment on. The pottery assemblage remains dominated by residual material, but, nevertheless, the proportion of continental imports remains high at 9.6%. A Rosette brooch which had been placed in the wall foundations is interpreted by Nina Crummy as votive.
Also suggestive in this regard are the finds of the femur of a human neonate and the metatarsal of a lamb or kid.
The pottery assemblage indicates a slightly earlier date - Neronian or early Flavian - than that for the rest of ERTB2.
Plan (SVG)
There are traces of an earlier phase of ERTB2 beneath Rooms 3 and 4 of Phase 1 and possibly an earlier phase at its south-west end (Object 50033). In the case of the former, it is not yet clear whether this earlier phase mirrored the ground plan of Rooms 3 and 4 of ERTB2 Phase 1. Excavation is incomplete.
© Internet Archaeology
URL: http://intarch.ac.uk/journal/issue21/4/p2_ertb2.htm
Last updated: Wed Sept 12 2007