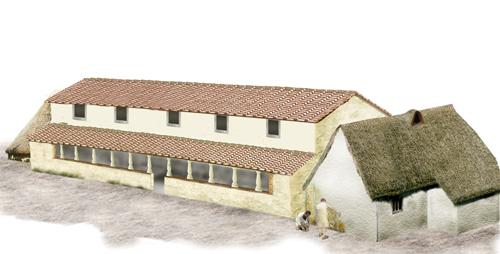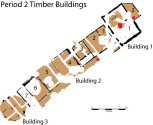

Left: Reconstruction of Timber Buildings 1, 2 and 3 (by Margaret Matthews).
Right: All Timber Buildings


Left: Reconstruction of Timber Buildings 1, 2 and 3 (by Margaret Matthews).
Right: All Timber Buildings
Plan (SVG) | Matrix 290 (SVG)
Occupying what became the angle between the main north-south street and the subsidiary east-west street, our Early Roman Timber Building 1 (ERTB1) consisted of two rooms. The larger, Room 1 (Object 50043), measured c.10 by 7m, giving an internal surface area of 70 square metres, and was bounded by shallow slots (5393, 5304, 5375, 5357, 5356, 5346, 5396, 5371, 5323) filled with yellow clay. This is assumed to be material associated with the infilling of the wall-structure, which, over time, replaced the voids created by the decayed horizontal sill-beams. At the centre of the room was a rectangular, tiled hearth (1433), built up of horizontally laid, broken tile fragments and associated with dark, charcoal-rich soils (6038, 5919). At least three separate phases of use of the hearth can be identified, each associated with a re-laying or re-patching of the floor. The associated floor surfaces of the room were composed of a gravel base overlain by clay spreads (5909, 5826, 5823, 5825, 5824, 5837, 5926, 6014, 6024, 5921, 5956, 5996) and opus signinum (5831). These floor surfaces only survived as patches. Other internal features of note included a shallow oblong pit (6032) measuring 0.98m by 0.45m with a depth of 0.15m, dug up against the north-east wall and containing a partial sheep skeleton (FBF55308) in among the clay infill, and a rectangular feature defined on three sides by a beam slot (5997) measuring c. 2m by 1m, and containing a hard red-brown sandy clay (5921).
Select a link to view various images relating to Early Roman Timber Building 1

Plan (SVG) | Matrix 291 (SVG)
On the north-east side and extending along half its length was a small annex, Room 2 (Object 50030), measuring 6 by 2.5m, giving an original floor area of 15 square metres, and bounded by shallow beam slots (5899, 5850, 5805, 5371). Its north-facing wall, however, respected the ditch flanking the east-west street and there is no evidence that Room 2 was originally rectangular in plan. This space was floored with opus signinum (5880). A rectangular, tiled structure (5861), measuring 1m by 1m and set into a shallow rectangular cut (6048) through the floor, occupied the south-west corner adjacent to Room 1. Although there was less evidence of burning, this could also have served as a hearth. Alternatively, it may have been the base of a household shrine at which offerings, burnt or otherwise, were made.
With the hearth dominating the interior of Room 1, this part of the building is provisionally interpreted as a kitchen that serviced the adjacent house. This interpretation is made in the context of the absence of associated hearths with ERTB2, and the assumption that the two buildings are part of the same property is based on their proximity to each other. This hypothesis is currently under investigation through the micromorphological analysis and XRF of the associated soils, and the investigation of associated phytoliths. The relatively high-quality flooring of Room 2 suggests it may have served as living quarters. ERTB1 is assumed to have been of single-storey build.
The glass includes some fine pieces as well as a number of bottles, but no clear distinction, other than size, can be seen between the assemblages from the two rooms. The pottery contains a range of imports, as well as regional and local wares. Interestingly, the ratio of imports is higher (8.4% as opposed to 4.8%) from Room 2. That the latter had a different function and status from Room 1 is supported by the animal bone, which contains a high proportion of pig bones (53%). While Room 1 contained the burial in a pit of the partial skeleton of an immature sheep, Room 2 produced two bones from foetal/neonatal caprines. The same room also produced several bones of a human neonate aged between 40 and 44 weeks, which also sets it apart from Room 1.
Dating depends entirely on the pottery, the majority of which being of late 1st/early 2nd-century date, with the latest of early 2nd-century date, except in Room 2, which produced a small number of samian and Dorset BB1 sherds of Hadrianic-Antonine date.
© Internet Archaeology
URL: http://intarch.ac.uk/journal/issue21/4/p2_ertb1.htm
Last updated: Wed Sept 12 2007