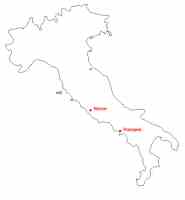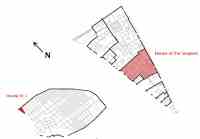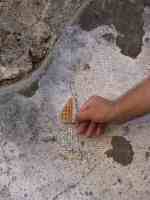
Figure 6: Location of Pompeii
A 3-D approach to a 3-D site as significant and complex as the House of the Surgeon provides several advantages. It enables a more accurate replication of the experience of being in the house than more traditional 2-D approaches and it assists the formation of interpretations by allowing ideas to be checked for feasibility. It also enables more effective communication of these interpretations, both to other specialists and to the public at large.
The ancient city of Pompeii is most famous for the circumstances of its destruction, buried in volcanic material by the eruption of Vesuvius in 79 AD. From its foundation in around 600 BC until that point, it had been a largely unremarkable small town and port in rural Campania (Ling 2005, 29). The House of the Surgeon (Regio VI, Insula i, Doorway 10) is situated in the north-west corner of Pompeii overlooking the Bay of Naples in southern Italy (Figures 6 and 7). Its frontage faces the main coast road, known in modern times as the Via Consolare, which enters the city through the Porto Ercolano, north of the house.

Figure 7: Pompeii and a close-up of Insula VI, i, the north arrow pointing to AAPP site north (after mapping created by Soprintendenza Archaeologica di Pompeii)
The House of the Surgeon was first excavated in 1771 and was named following the discovery of a set of surgical tools in the house. The house is one of the most well known in Pompeii, cited in academic publications as an example of an early type of Pompeian house (Clarke 1991, 2; Adam 1994, 292). It was initially dated to the 4th century BC (Maiuri 1930), largely because of the construction style of the initial phase of the house. Subsequent work by the AAPP has dated the foundation of the house as it stands to the early 2nd century BC. Although there is evidence of a property on the same plot but on a different alignment, insufficient is known of this 'pre-Surgeon' structure to include it in this work. The House of the Surgeon has been chosen for this research mainly for practical reasons. It is familiar to the author through excavation work on the project and the excavation archives were readily accessible at the University of Bradford. It is also a manageable size, given the time available, and thanks to the support of the AAPP, the opportunity existed to study the house at first hand. The house is currently the subject of an excavation project and therefore allows an opportunity to assess the effect of modelling on the interpretive process and vice versa.
Archival research has also discovered numerous 18th-century engravings of the house and its wall decoration. This decoration has survived very poorly in situ and it is very difficult to determine colours of wall painting using visual analysis; however, fragments of it have been recovered in good condition during excavation (Figure 8). A version of the decoration as it existed in the late 19th century also exists as part of a 1:100 scale model, the Plastico, currently on display in the Museo Archaeologie Nazionale in Naples. This model has been largely overlooked as a serious research tool, yet the AAPP's work in Insula VI, i, indicates that the quality and accuracy of the wall paintings in the model demand its consideration in any academic research into Pompeian wall painting. This presents a fantastic opportunity to recreate the final phase decorative scheme by combining the monochrome but high-quality evidence from the engravings with the fragmentary but coloured evidence from excavation and the more complete but small-scale reproductions on the walls of the Plastico.

Figure 8: Comparing a fragment of excavated plaster with extant wall decoration (© AAPP, used with permission)
All references to cardinal points refer to site north, which follows the line of the Via Consolare through the Porto Ercolano. Room numbers (Figure 9) follow the AAPP system, which is itself derived from a system of uncertain origin, but in use since at least the early 20th century (Overbeck 1886).

Figure 9: Plan of the House of the Surgeon with room numbers (after Overbeck 1866)
Due to the need for multiple models with varying levels of abstraction, a way of distinguishing between models was required. All models were made using Blender, an open source 3-D software package. The files used for each model were named according to the following scheme:
surgeon-(aspect)(version)
...where the aspect refers to whether the model looks at interpretive assistance (A), wall decoration (B) or presentation to the public (C) while different versions progress alphabetically from A onwards. Therefore the first hypothesised roof configuration is file Surgeon-aa, the second Surgeon-ab, and so on. The assumptions behind each of the models are discussed later.
© Internet Archaeology/Author(s)
URL: http://intarch.ac.uk/journal/issue23/3/case_study.html
Last updated: Tues Feb 5 2008