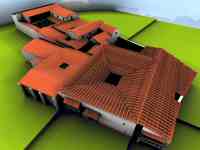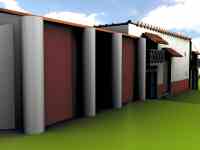
Figure 64: An aerial view of the Houses of the Vestals and Surgeon
This project proved to be a valuable experience, not only regarding the appropriate level of detail for each use but also with respect to the practicalities of creating and using multiple 3-D models. I found myself reusing certain elements from other completed models more often than I used complete models as starting points for new visualisations. The importance of a rigorous set of naming conventions for objects, materials, lighting setups and cameras became more obvious as the project went on. Models for new purposes are so easy to create that, without documentation, version control becomes difficult, especially when objects from other models are tweaked for new purposes. It quickly becomes confusing keeping track of precisely why two models of the same amphora seem to be of different sizes and colours. In this respect, the emphasis placed on metadata by Ryan (2001) assists not only other researchers in checking data accuracy but also the original modeller who might have forgotten the sources for the object they created yesterday, let alone the one they worked on three years ago. Any project with more than one modeller needs to pay special attention to documentation and metadata.
The issue of scale in the images proved to be less of a problem than expected. In the populated and furnished images, the contents provide the scale. In the images with no occupants or objects to provide scale, setting the camera at just under 2m from the floor gives a view similar to that found walking through the house. In the models dealing with the upper floor, the decision to truncate the walls at 2.15m meant that the height differences in the upper floors was immediately apparent.
Most aspects of this work are more effectively dealt with outside of print media. The cost of printing soon becomes prohibitive in this type of research where colour images can be produced very easily. The publication of this article in Internet Archaeology has allowed the inclusion of many more images than the printed version (which was submitted as an MA dissertation, Murgatroyd 2006) and also allows a much more detailed discussion of the extent to which different levels of detail affect visualisation. It also removes factors (present in the printing process) which can cause images to be replicated unconvincingly, particularly with respect to brightness and contrast. Images published in electronic format can suffer from the same reproduction problems but they can at least be more easily corrected by the viewer.
As can be seen from the roofing models, 3-D visualisation can not only help identify issues in structural morphology but can confirm the feasibility of a hypothesis. 3-D modelling can quickly supply visual feedback on interpretive ideas and produce confirmation, or not, that they are practical. This proved useful during the 2006 field season of the AAPP where factors concerning the hypothesised south colonnade and light issues in room 23 were either anticipated by the models or quickly shown to be practical. The benefits to the archaeological researcher of at least knowing enough 3-D modelling skills to manipulate basic 3-D shapes are worth the effort involved in learning them. This is especially true as this type of model often requires low levels of detail. The skills required to create these simple models are within the reach of the majority of archaeologists and require little time to learn.
'The history of Pompeii continues to be written as a history of individual structures, providing little or no sense of larger connections' (Zanker 1998, 30).
The area of Pompeii currently excavated is a vast site and if the level of research in this project were expanded to cover the whole town the resources needed would be immense. Yet as this project has shown, treating one property as an isolated unit ignores the issues created by the need for neighbouring properties to interact in terms of roofing and light. It quickly became clear that any approach that dealt with the House of the Surgeon but ignored the properties on either side would be flawed. The whole insula would have to be dealt with in order to avoid this kind of potential for error, yet the more possible elements that are introduced, the more permutations there are and the number of models required to examine them grows exponentially. There are already several models of House of the Vestals (Figure 64), created as part of earlier undergraduate work (Murgatroyd 2004).

Figure 64: An aerial view of the Houses of the Vestals and Surgeon
Technically speaking, these are less detailed than the House of the Surgeon models, especially regarding textures. Archaeologically, the lessons learned from producing the House of the Surgeon models would result in changes to the models of the House of the Vestals. One example of the benefits of seeing both models together is the ability to compare the two properties directly. Viewing the frontages together, it seems unlikely that the owners of the Vestals would have created such a squat facade (Figure 65) if the intention was to create a sense of monumentality. When viewed in isolation, the frontage of the House of the Vestals seemed reasonable, placed next to the House of the Surgeon it seems too low.

Figure 65: Looking south at the Houses of the Vestals and the Surgeon
If the properties in the insula continue to be modelled via the AAPP in the same manner as the House of the Surgeon then it may be possible to produce a synthesis of this work at the end of the process. As this relies on detailed analysis and phasing of each part of the insula it is not expected that this will be produced in the near future. At the same time, such a rigorous, multi-modelled approach to visualising this complex and diverse area has not previously been attempted and would undoubtedly produce real benefits for future researchers. As computer-based modelling becomes ever more popular with researchers, this sort of end product should start to appear, along with greater experience to tackle the problems involved.
The uncanny valley is an issue that has so far not been investigated in archaeological reconstructions. It has undoubtedly become an issue in many examples created since the technology to replicate human forms became available to researchers. But the other side of the valley is still some way in the distance. Each project will have to find its own way of avoiding the valley as the need for human representation will vary depending on the intended audience and the resources available. In animations, the problem becomes more pronounced as movement heightens the valley's incline. Initially, archaeological modellers first need to be made aware of the uncanny valley in order to formulate their own strategies. The approach taken here was a deliberately unconvincing mix of 2-D characters and 3-D objects; for the professional presentation of the AAPP's research another method may have to be used but at least the issue has been identified.
The lighting in all the models used has been created on purely aesthetic grounds as Blender is not based on any standard measuring system, either spatially or with regard to luminescence. A more accurate rendering engine such as Radiance may be used to simulate lighting conditions more accurately, giving invaluable information about light levels in various rooms at different times of the year. This could be used in conjunction with Vitruvius' advice on the placement of dining rooms at different times of the year (VI. 4) to help suggest a plausible model of seasonal room use. It also removes the situation where lighting levels are at the whim of the researcher.
To produce archaeologically convincing models of Pompeian domestic architecture, it has become apparent that the modeller needs a good working knowledge of an extensive list of subjects. Gardens, architecture, domestic social organisation, small finds, furnishings and wall decoration all combine to create a model of the environment in the House of the Surgeon. To do full justice to each of these elements would take much more work than was possible to commit – these models are most definitely a work in progress. The Pompeian garden alone is a vast area of research and no doubt there are more plausible and varied models to be created than are presented here. Models of the garden at different times of year with varying flora in differing conditions would present interesting contrasts but require large amounts of time spent in both research and modelling.
The free availability of archaeological data can be a complicated issue, further confused by the array of various formats that 3-D data can be packaged in. 3-D data can, however, be reusable in whole or in part by other specialists. Aspects of the Surgeon models, if made available to other researchers of Pompeian domestic space, can be modified and reused in other work. Artefact researchers can furnish the model with their own contents, wall painting specialists can insert their own decorative schemes. Paintings and architectural features can be reused in other models. Need an impluvium? Don't model your own, take mine! The unregulated dissemination of models from archaeological projects presents a minefield of copyright and data accuracy issues but the benefits of a large bank of 3-D speculative reconstructions available to all would open up a whole area of Lego-style modelling that would benefit researchers' attempts to visualise their own work. Some method of embedding metadata into individual objects would need to be standardised before this become feasible with any degree of scientific rigour though. Until that happens it will be the responsibility of the reuser to check the accuracy of any models used.
3-D visualisation is only one tool in the archaeologist's panoply of techniques to determine past behaviour. As with any technique, it must be remembered that it doesn't tell the whole story. 'A description of what cannot be seen is not an explanation of reality's missing parts; it is only part of the explanatory process' (Barceló 2002, 27). 3-D visualisation must be married to other approaches such as excavation, architectural analysis and historical research if it is to avoid becoming an end in itself. In this sense, visualisation as a whole becomes one of the multiple working hypotheses propounded by Chamberlin (1890). Only when taking in evidence from all the different strands can an overall interpretation of the site be accomplished. Even then, contradictory evidence may present itself and it is the job of the archaeologist to assess each possibility and to present the most likely viewpoint. It is also a responsibility of the researcher to document and present the evidence properly for others to draw their own conclusions.
It should by now be apparent that creating a lifelike model of the House of the Surgeon requires massive resources of time and archaeological data. Anyone starting out with the intention of doing so will very quickly find that, even if a project called for only one model at only one time in only one particular circumstance, a recreation of a whole house in minute detail is unfeasible. The list of things I think would be interesting and beneficial to add to these models is still huge, despite the work already carried out. Elements contained within these models will be expanded and revised by future work, making some of these images obsolete. That is why the creation of images for a specific purpose is so important. These images hopefully will still illustrate the archaeological points I am trying to make, even if subsequent images will contain more detail or be more technically adept.
© Internet Archaeology/Author(s)
URL: http://intarch.ac.uk/journal/issue23/3/conclessons.html
Last updated: Tues Feb 5 2008