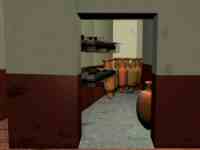
Figure 57: Room 11 as a storeroom
In model Surgeon-ca, room 11 is modelled as the storeroom that it probably was just before the earthquake (Figure 57) and as the storage area for lime used in the post-earthquake rebuilding (Figure 58). Although no evidence for the wall decoration exists in situ, it is almost certain that it contained the traditional white walls with red socle that is common in service areas throughout Pompeii. The contents of the room are typical of what would be found in a storeroom just off the kitchen. The amphorae are of types Dressel IB and Ostia LIX, the former normally used to store wine, the latter olive oil (Ward-Perkins and Claridge 1976, 194). The room has been given a mortar floor, although this surface no longer remained upon excavation. The evidence for a removed floor surface is found in the straight bottom edge of wall plaster found on the left-hand wall in Figure 57. The subsequent lime layer is both higher and lower than this level.

Figure 57: Room 11 as a storeroom
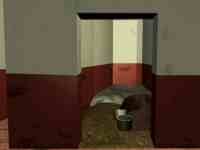
Figure 58: Room 11 as a storage area for lime
Figure 58 is the same view showing the lime stored in this room along with a pile of the dirt used to cover the 'fat lime' in order to keep it fresh. In this scene it has just been uncovered in order for some of it to be used. Figure 59 shows some of this lime in situ. This lime deposit was the latest ancient context recorded in this room, indicating that the works were most likely still ongoing when Vesuvius erupted. At this time the floor was probably just bare earth.
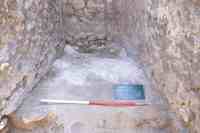
Figure 59: The remains of the lime layer in room 11
It is hard to produce a well-evidenced image to indicate this change in emphasis from a working domestic property before the earthquake to a building under renovation afterwards. As direct evidence only exists in three areas, a choice has to be made between showing the whole house (and extrapolating this activity into areas that have no evidence for it) or focusing on one particular area. In this case I have chosen the latter because it presents a more archaeologically attested case. Portraying the same scene with different contents serves as an illustration of how the focus of the house changed after the earthquake; the first suggests low-status domesticity, the latter a building site.
Making these models also highlighted an aspect of the house that is not immediately visible in Figures 57 and 58. Creating a visible rendered image of this room was difficult if attempting to use lighting setups that replicated natural light. Owing to the room's only illumination coming from the corridor to the north (room 18), the back door in room 14 and the window in the east kitchen wall (room 13), the rendered images came out too dark to be useful, even with very bright lighting setups. Even the addition of window tiles in the kitchen roof, which would have been necessary to remove smoke as well as provide light, didn't improve the images much. This in itself highlights not only how dark this room would probably have been in antiquity but also how flexible lighting arrangements need to be while modelling. The basic models of the upper floor and roof could quite easily be lit with a standard layout of lights due to their open geometry and simple textures but more complex images in confined spaces require individual lighting solutions.
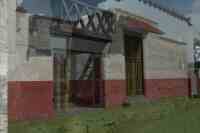
Figure 60: Photo of the frontage of the house merged with semi-transparent render (original photo © Damian Robinson, used with permission)
Producing model Surgeon-cb has not only shown a high degree of fit between the model and the actual house (Figure 60) but also allowed the merging of the two images to create an effective way of giving a visitor to the site the same view of the model as they would get of the actual house (Figure 61). With the house currently closed to the public, this would give visitors a visualisation of one of the only views they would have of the house. It also allows replication of the method used in popular books where a reconstruction on acetate can be laid over a photo of the site as it is now. The flexibility of computer-based modelling techniques allows many different overlays of the same photo.
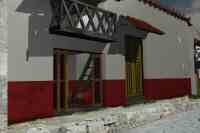
Figure 61: The frontage of the house with a more solid render giving way to the photo (original photo © Damian Robinson, used with permission)
In contrast to the sparse illustration of the upper floors and one-dimensional display of the wall decoration, model Surgeon-cc seeks to add a sense of a house as a home (Figures 62 and 63). The previous models, along with artefactual evidence from Pompeii and human characters, allows the viewer to believe that the house is not merely archaeological evidence or a tourist attraction but was once a home to real people. The historical validity of the human characters is largely irrelevant in this case – the aim with these images is to sidestep the uncanny valley while still providing the viewer with a sense of domesticity.
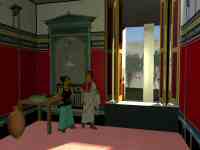
Figure 62: A furnished and populated scene in the House of the Surgeon
It is not only the characters that introduce some familiarity in these images but also the clutter that surrounds them and the lighting conditions. The low glow of the lamp in the night scene of Figure 63 gives a completely different feel to the daylight streaming through the window in Figure 62. These 'real Pompeians' along with a familiar selection of artefacts and some unusual lighting schemes gives these images something that can't be found in the modern visitor experience. It is these aspects that would need to be built on if the findings of the AAPP were to be convincingly displayed to a wider audience.
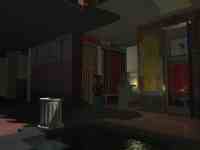
Figure 63: A night scene in the House of the Surgeon
© Internet Archaeology/Author(s)
URL: http://intarch.ac.uk/journal/issue23/3/respres.html
Last updated: Tues Feb 5 2008