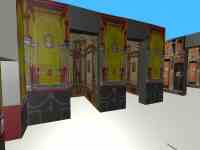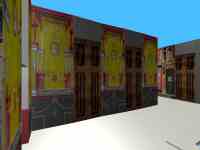
Figure 55: The view north from the front entrance to the atrium
The wall decoration is drawn from four sources: the extant wall decoration as recorded by the AAPP's architecture specialists, the examples of wall plaster recovered during excavation, monochrome engravings found in archival research, and the detail on the walls of the Plastico. Combining this information enables us to display as close a picture of the final phase wall decoration of the House of the Surgeon as possible, and also to assess the reliability of previous recording by comparing overlapping records from other sources. As this model is primarily designed to display the wall decoration, all walls have been set to a height of 4.5m with no upper floors, ceilings or roofs. This focuses attention on the wall decoration rather than the geometry or features of the house.
The main conclusion drawn from the creation of this model is that the visualisation of the wall decoration of the House of the Surgeon is a more complex and time-consuming task than could be completed as part of this project. The discovery of the Plastico as a serious research tool relatively late in the project added much more information, along with more complexity, to the background research. Only the excavated plaster fragments exist at a resolution capable of being enlarged to the size of a wall without looking fuzzy or blocky and these are too fragmentary to use without a lot of image manipulation. The engravings and the Plastico are useful as sources but work needs to be done on producing high-quality, realistic textures to be used in the model. These textures would take in not only the sources used here but also motifs and panels from similar dwellings to fill in the areas where no records exist. Such a project is possible due to the embarrassment of riches recorded from Pompeii and Herculaneum but would require a large amount of effort and time to accomplish. On the whole, this model at least works as a synthesis of several different sources but falls far short of its potential owing to the sheer size of the task. Thanks to the Plastico, it does at least give an indication of the colour schemes used in the house and also highlights the differences between the service areas and those used for the reception of guests.
Doors would undoubtedly have existed in each of the doorways off the atrium and so their omission in the model gives a very confused look to this area. Without doors (Figure 55), we are presented with a variety of colours and images. Care should be taken when judging ancient decorative tastes by our own standards but the addition of doors in each of the doorways at least results in a more unified look (Figure 56).

Figure 55: The view north from the front entrance to the atrium

Figure 56: The view north from the front entrance to the atrium with doors added
© Internet Archaeology/Author(s)
URL: http://intarch.ac.uk/journal/issue23/3/resdec.html
Last updated: Tues Feb 5 2008