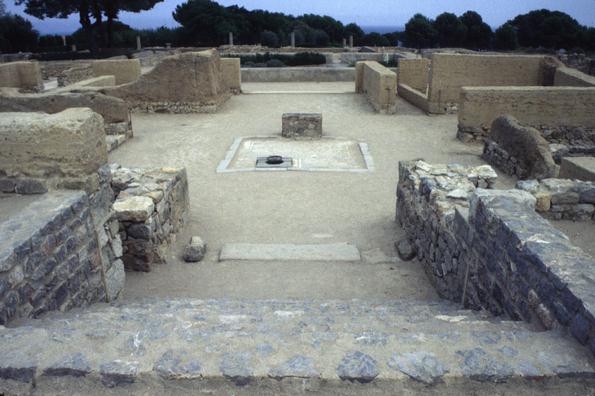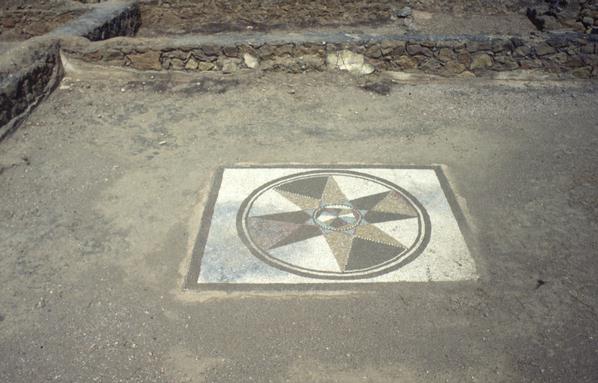The study of the visual dynamics of the elite private domus at Empúries is equally informative. No viewshed analysis was necessary to determine that the majority of the domus in Neapolis were not visible from afar. They are packed in beside their neighbours and most were built to the height of only one storey. The domus in the Roman city known as Casa Romana 1, 2a, and 2b, however, certainly could both see and be seen from a great distance to the east. While again it is obvious these domus could not have been seen from very far away from inside the Roman city to the west, since the Roman city was fairly flat and densely occupied, they do stand on a ridge overlooking Neapolis and so may have been visible from there.

Figure 10: Casa Romana 2a and 2b

Figure 11: View of Casa Romana 2b from the fauces into the atrium
These domus are interesting for a number of reasons, none the least of which is how closely they resemble Vitruvius' description of elite domus. In Figure 10, which depicts Casa Romana 2a and 2b, one can note the symmetrical layout of the original structure entered through a fauces or hallway (1) flanked by two aulae or wings (2) which led to a Vitruvian 'Tuscan' atrium (3) (Fig. 11). The atrium was originally surrounded by cubicula, probably bedrooms, one of which was later closed off in order to form a shop (9). From the atrium one crossed through the tablinum (4) to enter the peristyle (5a) beyond which was a triclinium or dining room (6a). This was the original extent of the domus when it was built in the 1st century BCE. Later, at the beginning of the 1st century CE, the owner acquired a portion of the adjoining property and added another peristyle (5b), other dining rooms (6b and c), a garden (poorly preserved) (7), and a bath (8). Casa Romana 1 and 2a had similar features (Santos 1991; Mar and Ruiz 1993, 339-42 and 390-97; Nieto 1979-1980; Balil 1972, 90-101).
All three of these domus have little in common with earlier Greek and Iberian domestic architecture found at Empúries and at surrounding sites. Instead, they bear a remarkable resemblance to contemporary Campanian domestic architecture and all three domus would have fit in quite comfortably among the domus of Pompeii and Herculaneum. There can be no doubt that the designers and builders of these houses were intimately familiar with the same architectural idiom as Vitruvius. Casa Romana 2b is one of the largest and most elaborately decorated houses discovered at Empúries (Fig. 12), suggesting the owner was one of the most prominent people in the city and would certainly have had local political ambitions that paralleled those of his contemporaries in Rome. Thus the visibility of these domus within the urban landscape makes for an interesting case study to see whether view and visibility played a role in their location.

Figure 12: View of a portion of a restored mosaic in Casa Romana 2b
© Internet Archaeology
URL: http://intarch.ac.uk/journal/issue14/2/6.0.html
Last updated: Thu Jun 12 2003