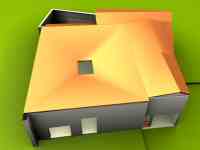
Figure 42: Surgeon-aa looking east
When dealing with the hypothesised upper floors and roofing scheme, it is important to create output that illustrates the different possibilities clearly and enables archaeological certainty to be communicated. The first three models created here show a progression of interpretation, highlighting how my own hypotheses have been affected by modelling and interpretive work in the house. The two elements affecting the models were the evidence for upper floors and the location of water handling and storage features. No extraneous detail was included in these models. Only doorways, walls and the water features that are important in assessing the shape of the roof are modelled. All other aspects are ignored.
DWG file: Surgeon aa
This model starts with a maximal approach to the upper floors in the house; it also assumes no link between rooms 3 and 4 and the rest of the house. The upper floors at the front in rooms 2 and 6A have no access into other areas visible in the walls. The upper floor over the service area is considered unlikely to extend over room 10 because of the relatively lavish quality of the decoration of that room and in addition the lack of light it would receive. This configuration of upper rooms resulted in the roofing scheme illustrated in Figure 42.

Figure 42: Surgeon-aa looking east
DWG file: Surgeon ab
This model starts with the assumption that the upper floors do not extend beyond areas for which we have evidence. The stairway in room 18 leads to a small upper floor over rooms 15 and 17. This is possibly evidenced by the stub of an outer wall projecting from the east wall of room 15. This hypothesis depends on the access to the upper floor in the corridor running south of 8A being from the plot to the south-west as there is no other means of access to this area in this model. The area occupied by rooms 3 and 4 was part of the house before the Augustan remodelling, when the floor was lowered dramatically and it became a commercial property. It subsequently acquired a dedicated staircase from the street to the upper floor that may have extended over room 23 of the House of the Surgeon. This model suggests that this unit is owned by the same people as the house.
The approach taken with the roof (Figure 43) seeks to restrict the height of rooms to no higher than necessary, leaving the kitchen roof lower than that over rooms 15 and 17 and creating a fairly complex design.
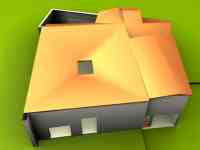
Figure 43: Surgeon-ab looking east
DWG file: Surgeon ac
This model follows on from excavation work in the House of the Surgeon during the 2006 field season. The discovery of a drain leading from room 22 and the unavailability of natural light in room 23 led to the idea that after the second floor was created above rooms 23 and the corridor south of 8A, the subsequent alterations to the roof allowed for room 22 to be made open to the elements in order to let light into room 23 through a window. This also allows a simplified roof design (Figure 44).
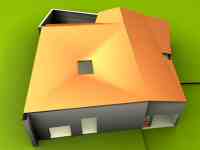
Figure 44: Surgeon-ac looking east
This model shows the first phase of the house and is used to illustrate the origins of the later roofing schemes. This model was also used in the field to visualise interpretations of the development of the house, especially in the light of discoveries from the 2006 field season. Two hypotheses existed at the start of the season regarding the colonnade, with the colonnade on the east side being well evidenced but the one on the south side entirely hypothetical. This model was created with two colonnades because it made a more plausible looking structure. A few days after the creation of this model, a column base and downpipe for taking rainwater from a roof were excavated in room 12, exactly where they would have been had a southern colonnade existed.
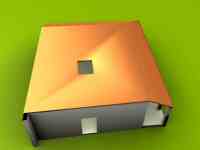
Figure 45. Surgeon-ad looking east
This model represents the synthesis of four different sources of evidence. The AAPP has not only analysed what little remains of the decorative scheme on the walls of the house but also discovered substantial amounts of well-preserved plaster from a cistern collapse in room 7 (Figure 47). This cistern probably collapsed during seismic activity immediately prior to the 79 AD earthquake and, as such, represents a source of information on the decorative scheme in the final phase of occupation (Robinson et al. forthcoming). Sadly, this plaster is very fragmentary in nature and cannot easily be turned into viable textures for the models (Figure 46).
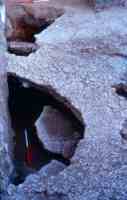
Figure 46: Cistern collapse in atrium looking south into room 8A (© AAPP, used with permission)
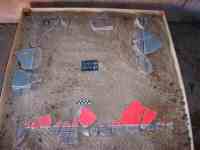
Figure 47: Fragmentary nature of the recovered wall plaster (© AAPP, used with permission)
The second source of information about the wall decoration is a model called the Plastico in the Museo Archaeologie Nazionale in Naples. Created under the guidance of Pompeii's then Soprintendente, Giuseppe Fiorelli, and completed in 1879, the Plastico is a 1:100 scale model of the site as it was at that point (Figure 48).
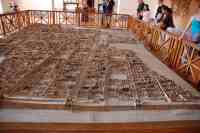
Figure 48: The Plastico, looking 'south' with the northern part of the city wall at the bottom of the picture and Insula VI, i, in the bottom right-hand corner (© Rick Jones, used with permission)
The Plastico contains representations of the wall paintings which are surprisingly detailed and apparently accurate, despite their small scale. The House of the Surgeon is fairly well served by the model with the basic colour scheme and a fair amount of the detail recorded (Figure 49). Where this detail can be verified with the site it appears very accurate, even down to the construction type of the walls in places. This model has been used to add colour to elements that are otherwise uncertain, particularly where only monochrome engravings survive.
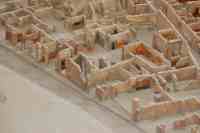
Figure 49: The Plastico, looking north-east and showing the House of the Surgeon's atrium in the centre (© Rick Jones, used with permission)
Detailed drawings of some of the frescoes were recorded by noted artist Giovan Battista Piranesi and engraved by his son Francesco, although an element of unreliability is introduced into Piranesi's etchings due to the peculiar circumstances of their creation. Initial sketches were produced by the elder Piranesi between 1771 and 1772 when he was advancing in years and suffering from a painful bladder complaint (Fino 2006). These sketches were turned into etchings after his death in 1778 by his son Francesco, who added the anachronistic characters and completed some unfinished areas from memory. This resulted in not only a miscalculation of scale in the human figures but also incorrect architectural elements (Fino 2006, 70). Thankfully, some engravings were also made in a more systematic manner in the late 18th century resulting in monochrome but highly detailed records (Figure 50). Some of these are recorded in a series of engravings which were published in a series of volumes titled 'Le pitture antiche di Ercolano', dedicated to the Bourbon King Charles III of Spain, who at that time ruled Naples.

Figure 50: 18th-century engraving of part of the north wall of the atrium (Carcani 1779, 361)
Once scanned, these were initially coloured using a program called Recolored which was initially designed for use on black and white photos. This produced output that had unrealistic colour balance so Photoshop was used to ensure the colours in the image more closely resembled the images from excavated plaster. Although the Plastico is able to produce an overall colour scheme, some smaller elements are speculative. The Plastico shows the same colour scheme throughout the atrium but it is likely that each wall had a different central panel. Due to the timescale of this project, the same fresco has been added to all walls in the atrium.
Because relatively few walls were recorded as engravings, added to the poor state of preservation of the wall decoration and the lack of time necessary to produce a more complete coverage of this aspect of the project, the wall painting textures have been produced from a variety of sources. Some walls have been decorated with frescoes that are slightly different to that recorded on the Plastico but are available as complete wall paintings and follow the same colour scheme. Thus the house is decorated to roughly the same standard and colour scheme as we can reconstruct from the available evidence. Walls with no records available have been textured with a flat grey in order to indicate clearly that we have no data available (Figure 51).
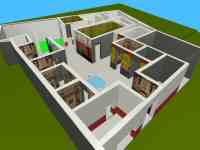
Figure 51: Surgeon-ba from the north-west
A case can be made for speculatively decorating these in a similar manner to comparable rooms in the house, as this flat grey texture is undoubtedly not what these walls will have looked like in antiquity. Even inaccurate wall decoration would more adequately reflect the state of the house than no decoration. If this were done then we run the risk of misrepresenting the information we have. If time had permitted it would have been ideal to produce both as models and show them side by side. This would have given an image of the house as it might have looked while still providing information on which walls have a plausible reconstruction.
Owing to time constraints it was decided to concentrate on using the model to produce set piece images to illustrate particular interpretations of the house. The time required to produce a broad view of the whole property with inhabitants and furnishings exceeds the scope of the project. The AAPP is planning, via the Pompeii Trust, to ensure that the findings of the project are communicated to the general public, both on site and through other media. 3-D visualisation has a necessary role in this process.
One of the key findings of the excavations carried out by the AAPP is that the house contains evidence to indicate that it was being refurbished at the time of the eruption. Large post-holes in the atrium either side of some of the doors indicate that the roof may have needed additional support. An extensive limey deposit in room 11 could be an area of 'fat lime' (Adam 1994, 72) being stored for the preparation of mortar or plaster. A large pit in room 6A was also used to prepare some lime-based building material. This seems to give the house the feel of a building site and normal domestic operations must have either been suspended or severely affected. In order to give an idea of the effects of this work I modelled room 11 as the storeroom it probably was in its final domestic phase (Figure 57), and the lime storage area (Figure 58) it became just before the eruption.
One of the most striking features of the House of the Surgeon is its impressive facade. The earlier upper floor models illustrate the fact that the current facade is lower than it would have been in antiquity. Della Corte's (1965) work on electoral programmata indicates that some were found on the Surgeon frontage. This was replicated, albeit with a slogan from a different house (Model: full walkthrough), and images taken from the same spot as a photo of the front of the house in order to assess how well Blender's output mirrors photographic records of the house (Figure 61).
Communicating the story of the house to the public relies on certain aspects that are infrequently seen in archaeological visualisations. Viewers need to be able to relate to the humans contained within a model, the uncanny valley has to be sidestepped. The house also needs dirt, clutter, a sense of time and a level of behavioural and relational realism. With this model, the house and its occupants were shown in two different situations, early morning in a room overlooking the garden and in darkness in the atrium (Figure 62 and 63). This allows different lighting effects to be taken into consideration along with the clutter apparent in Allison's work (2004) and human figures that, while lacking somewhat is realistic geometry, hopefully create the right atmosphere.
© Internet Archaeology/Author(s)
URL: http://intarch.ac.uk/journal/issue23/3/howmod.html
Last updated: Tues Feb 5 2008