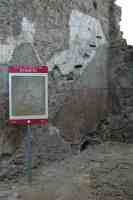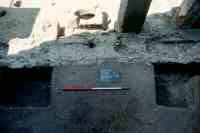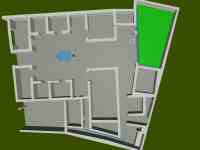
Figure 39: Holes chopped into plaster of east wall of room 18 for wooden stairs (© Damian Robinson, used with permission)
The upper flooring was given a thickness of 46cm from Adam's (1994, 199) reconstruction of the upper flooring of a property at Herculaneum that appears, from the beam socket evidence, to be constructed in the same way as that in the House of the Surgeon. The height of the rooms in the upper storey is purely a matter of conjecture but was probably dictated by practical considerations. As these rooms are usually interpreted as lower status accommodation or storage, it seems likely that they would have fitted in with the shape of the roof. Certainly the upper floors in the house tend to be over the service areas and the commercial/industrial units.
The stairs in room 2 are evidenced by a characteristic diagonal gap in the plaster of the south wall; the actual size of each step is unknown but the size of the stair base indicates they were probably not more than 0.8m wide. The stairs in room 18 are evidenced by sub-rectangular chops into the wall plaster in order to install wooden steps (Figure 39). The stairs in room 3 are evidenced by a masonry stair base consisting of the first four steps. This would have had a wooden staircase built onto the top of it, similar to an example in the House of the Faun (Adam 1994, 203). There is no evidence for other stairs elsewhere in the house. However, stairs can leave little trace in the archaeological record where no alteration of plaster and masonry is involved and so it seems entirely reasonable that the mezzanine floor in room 6A had a small set of wooden stairs leading up to it (it was modelled to follow the same angle and with the same sized step as those in room 2). This mezzanine level was evidenced by beam sockets in the south wall of this room that were lower than the upper level of the door. Excavation also revealed the possible foundation of an east-west wall running across this room, possibly creating a small 'room within a room' effect. Evidence of upper floors elsewhere consists of the remains of beam holes in walls, occurring in rooms 2, 6A, the corridor leading south of 8A and room 15.

Figure 39: Holes chopped into plaster of east wall of room 18 for wooden stairs (© Damian Robinson, used with permission)
Another factor in the attempts to determine the extent of the upper floor and the shape of the roof was the location of water handling and storage features. This helped determine which areas were open to the elements and which were roofed. Prior to the 2006 field season it was thought that there were two cisterns in the house that were in use in the final phase of occupation; one under the atrium fed by water running through the compluvium into the impluvium, the other under the tablinum (room 7) fed by a drainage channel running round the south and west sides of the garden and presumably fed by water running from roofs on these sides (Figure 40) (Robinson et al. forthcoming).

Figure 40: View of drain on west side of garden showing drainage hole into cistern and broken cistern head (© AAPP, used with permission)
In the 2006 field season, a drain was found running down the south side of corridor 12 from room 22, presumably to a cistern under the kitchen (room 13). It was this feature that led to the speculations resulting in model Surgeon-ac and meant that there was evidence of a total of three features designed to cope with the water draining from the roof in the final phase of occupation (Figure 41).

Figure 41: The house with water drainage features in blue
© Internet Archaeology/Author(s)
URL: http://intarch.ac.uk/journal/issue23/3/howupper.html
Last updated: Tues Feb 5 2008