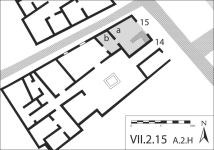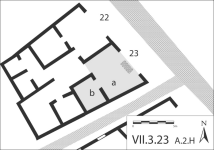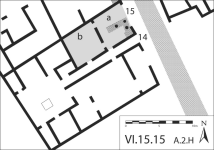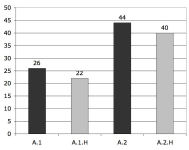


Figure 23: Bar at VII.2.15, Pompeii (Type A.2.H).
Figure 24: Bar at VII.3.23, Pompeii (Type A.2.H).
Figure 25: Bar at VI.15.15, Pompeii (Type A.2.H).



Figure 23: Bar at VII.2.15, Pompeii (Type A.2.H).
Figure 24: Bar at VII.3.23, Pompeii (Type A.2.H).
Figure 25: Bar at VI.15.15, Pompeii (Type A.2.H).
Eight two-room bars had access to a house, though it is not always clear if the second room was used principally by the retail establishment or by the house. Access from the houses into the retail outlets was provided through either the second room alone (VII.2.15 - Figure 23), the first room (VII.3.23 - Figure 24), or both (VI.15.15 - Figure 25). A doorway permitted entrance to the front room of the bar at II.6.1, but not enough of the second room has, to date, been cleared of volcanic debris to determine if this area also had access to the attached house. The average size for this type was 40m². The largest examples were at II.3.5 and VI.15.15 (54m² and 53m² respectively), while the smallest was at I.10.2-3 (18m²).
Half as many two-room properties were attached to a house as compared to single-room properties (Figure 21 and Figure 22). This implies that the owners of such houses were generally less inclined to set aside two rooms for retailing activities, and probably instead chose to share facilities and space. For example, the bar at I.8.1 probably used the many amphorae found stacked under the staircase in the atrium of a house at I.8.2 (Foss 1994, 280). The bar at VII.3.23 is another noteworthy example that utilised the cooking facilities of a kitchen in the house (see Figure 24). It may be further noted that the owners of this house established two retail outlets to occupy the entire frontage to the via Stabiana, thereby eradicating any separate domestic doorway from the street. This second shop was at entrance 22.

Figure 26: Difference in size between Types A.1 and A.1.H, and A.2 and A.2.H (in m²).
Expressed in another way, only 8 of the total of 19 Pompeian bars with access through to a domestic residence were of two rooms (42%); the others were all limited to a single room (58% were A.1.H). A comparison between ground-floor areas of the one- and two-room bars that had access to a house with those that were independent, reveals a consistent trend of slightly less floor space being utilised by Types A.1.H and A.2.H (see Figure 26). This pattern of reduced ground-floor size, as already mentioned, reflects the common use of facilities between houses and their shops. Yet it was not simply the amount of space, in floor area, that was given over to the bar, but more probably the number of rooms that was important to the owners of such houses; after all, the entire room, or rooms, were converted, rather than parts of them. This trend is, therefore, an important indicator of the dichotomous attitudes of home-owners to retail. On the one hand, the conversion of parts of many houses into retail space was wide-spread across the city; we see this process in staggering numbers, and may recognise the obvious economic benefit. Yet on the other hand, the process seems constrained, with most converting just a single room to retail, and choosing to share space and other resources. So unprepared were these house-owners to set aside larger spaces for retail than absolutely necessary, that we do not see any Pompeian houses opening up food and drink outlets of three or more rooms. This type only occurs as a separate establishment.
© Internet Archaeology/Author(s)
URL: http://intarch.ac.uk/journal/issue24/4/6.1.4.html
Last updated: Mon Jun 30 2008