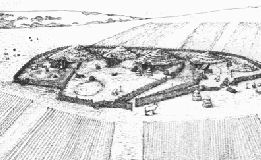
Figure 3: Drewett's reconstruction of Hut Platform 4 (1982, plate 30).

Figure 3: Drewett's reconstruction of Hut Platform 4 (1982, plate 30).
Comparison of the plot of finds across spaces (Plotting Finds) with the images showing orders of control and RRA values (Visualising Access) should allow one to make more informed decisions if such comparison is approached with preservation of artefacts, rather than just deposition, in mind. My own interpretation of this comparison is that none of the configurations shown in Visualising Access fit closely enough with the plot of finds to state firmly that any of them actually existed in reality. Few patterns can be observed, beyond noting that certain types of artefact only appear in certain huts, which is of little use in a comparison of finds with access if we cannot decide upon a configuration of structures. However, the inclusion of a fence connecting Fence 1 and Fence 2 on one of Russell's suggested layouts (this layout shown here as C3 in Visualising Access) suggested to me that this fence (omitted in Drewett's reconstruction) could have been contemporary with the other fences. An observation from study of the plot of finds may lend some weight to this idea.
The numbers of flint flakes and fire-cracked pieces in huts and their corresponding 'yards' can be expressed as ratios, in the form Y:H (where Y is the number of flakes or pieces in the yard and H is the number in the hut or huts). These ratios for Hut VII/VIII to yard XIII are considerably smaller than those for the other huts and yards, particularly in the case of fire-cracked flint pieces (see Plotting Finds). It may be that at the time of abandonment the ratios were similar, but exceptional preservation in space XIII meant that the difference between it and the other ratios became larger as more of the artefacts outside the huts were displaced. The first two of each of the groups of ratios would seem to support this; while the actual numbers of artefacts are quite different the ratios are quite similar. Preservation of this sort could possibly have occurred if access to the area in question was more restricted than access to the other areas — as in the case, for example, of enclosure by fences. This would reduce the number of animals moving through this space and disturbing the artefacts on the surface soon after HP4's abandonment. Plans of HP4 (Drewett 1982, 327, 335) show that there are many pieces of pottery and flint spread across the area between Fences 2 and 3, whereas the pottery and flint from the other spaces was found mostly in the ponds and not on the ground — if artefacts were knocked into a pond, they would probably remain there. A further observation suggesting that 'Fence 2.5' was present at the abandonment of HP4 is that, on Drewett's plan, there are a significant number of artefacts around the area where it would have been, as if they had 'clustered' against it (Drewett 1982, 335).
© Internet Archaeology/Author(s)
University of York legal statements | Terms and Conditions
| File last updated: Wed Dec 7 2011