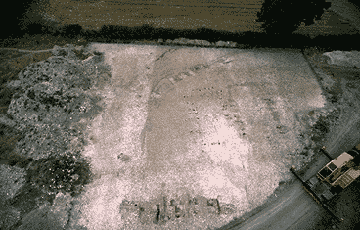
Fig. 3.4 Earlier post-hole structure (centre) replaced by Middle Saxon post-in-trench structure (right)

Fig. 3.4 Earlier post-hole structure (centre) replaced by Middle Saxon post-in-trench structure (right)
West Heslerton has produced the largest number of Early Anglo-Saxon post-hole buildings of any site in this country. Work on the assessment has concentrated on the large number of post-hole structures identified in the field, a total of 90 structures of which 50 have been used for the data charts presented here. Clearly, once the analysis has been concluded and the areas where multiple structures overlay each other and were recorded in plan using the quadropod have been fully analysed, it is likely that the number of identified structures will increase by as many as 20, giving a potential total of more than 100 buildings - more than 25% of the total examined nationally. The importance of this data cannot be over-emphasised. What is now very clear is that the range of building styles was extremely limited but universally used throughout Early Anglo-Saxon England but not in the North European homelands.
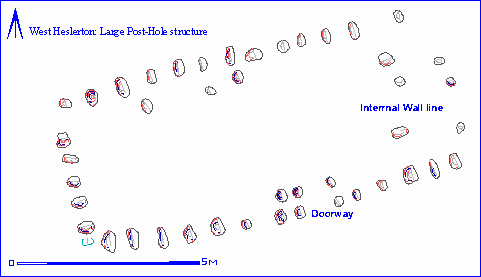
Fig. 3.5 Large post-hole structure of a type
widely recognised in Early Anglo-Saxon settlements
Preliminary analysis undertaken by Heather Clemence has demonstrated that whilst the total range of Anglo-Saxon timber building sizes, excluding the massive structure at Westminster Abbey and the large buildings at Yeavering and Cheddar, varies considerably, the principal controlling structural factor is the building width, which remains in the majority of cases between 3.5m and 5.5m. This would appear to indicate that the structural technique most favoured was that of the tie-beam structure in which lateral force is minimised. This can be demonstrated by plotting the length and breadth of the structures as in Fig. 3.6 below which incorporates the data from West Heslerton and all the other published examples below 12m in length. This picture contrasts with that presented by Millett for Cowdery's Down and whilst there clearly are some exceptions, the question of structural form requires detailed analysis.
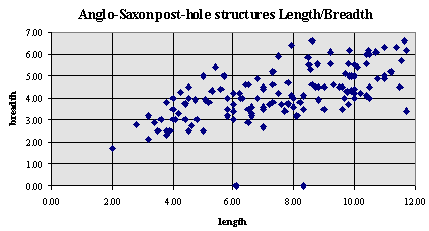
Fig. 3.6 Post-hole structures from Early and
Middle Saxon England (size)
An examination of the post-holes themselves indicates that they are generally very slight, a factor that gives additional support to the suggestion that tie beam construction was in use since it requires only minimal post-holes. The shallow nature of the excavated post-holes, very few having a depth of over 0.6m, owes a certain amount to the plough-damaged nature of the chalk outcrops that formed the preferred setting for the post-hole structures on the site.
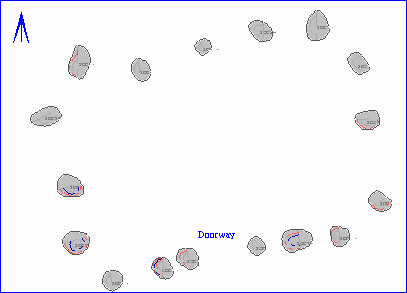
Fig. 3.7 Smaller post-hole structure with single
doorway to south
However, in parts of Area 2CB and areas at the southern edge of the site where old ground surfaces survived, the depths were no greater, giving a maximum depth of 0.6-0.8m. Evidence of the post arrangements had survived in a number of cases, indicating that both single-post and double-plank construction were in use. There is some indication that the double-plank arrangement first identified at Cowdery's Down, and subsequently at Thirlings and West Heslerton, may have been reserved for only the larger structures.
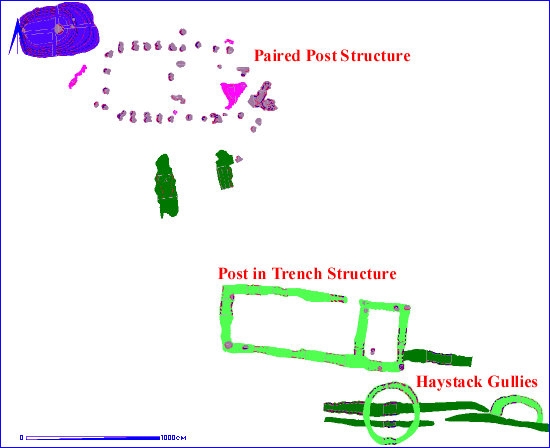
Fig. 3.8 Paired-post and post-in-trench structures
in Area 11BC
In addition to the large number of post-hole structures, two complete and one partial building employing post-in-trench construction methods were identified. These are important since this mode of construction seems to be indicative of Middle-Saxon activity in particular, a view supported by the data from this site. In Area 12AE, two substantial post-built structures include both a double post structure and a post-in-trench structure with associated Middle Saxon metalwork, which appears to have replaced the earlier structure which lay adjacent and to the south. The south-eastern corner of the later building was virtually touching the north-east corner of the earlier structure.
In Area 11CD, adjacent to the spring pool a number of fragmented rubble spreads appeared to define the limits of one and possibly two post-built structures utilising the rubble spreads as post-pads. This mode of construction appears to have been used in a direct response to ground-water problems both at West Heslerton and at nearby Sherburn, where a post-pad structure with associated Anglian ceramics appeared to be the one of the latest structures on the site. It appears that this mode of construction has now been identified on sites in Germany and is used to explain the absence of post-hole structures in areas with high frequencies of Grubenhäuser. W.H. Zimmermann has argued this (fairly convincingly) for the Roman Iron Age and migration-period site at Loxstedt-Littstücke. He has also argued it for Flögeln on the basis of house-shaped/sized phosphate concentrations in areas with no structural features (Chris Scull pers. comm.). Had post-pad construction been more widely employed at West Heslerton then more evidence would have survived, especially in the area of the site where post-hole structures were absent, since it was here that the deposit survival was enhanced by the presence of a later field headland. During the excavation of Site 12 in 1995 a number of substantial surfaces of rammed cobbles came to light which may have formed the basis for post-pad construction; in one case the structure itself appears to have been Roman in date. Detailed examination of the associated assemblages will be needed to determine the context of the main block of cobbles, which may be associated with a Grubenhaüs cut into the eastern half of the dry valley.
In at least three cases, structures were associated with small pits containing unusual assemblages incorporating such items as broken girdle-hangers. These were found at one end of the structure within the area bounded by the post-holes and may represent some form of foundation deposit; careful examination is required to determine whether others exist elsewhere at West Heslerton and at other excavated sites.
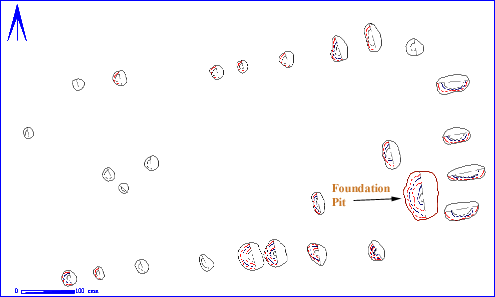
Fig. 3.9 One of a number of post-hole structures
apparently incorporating a 'foundation deposit'
Some of the larger structures at West Heslerton incorporate an internal set of post- holes, perhaps indicating the presence of a stair-well at one end of the structure. These structures, which are paralleled at Mucking, West Stow, Chalton, Thirlings and Cowdery's Down, need careful assessment in order to comprehend the internal structure, especially in relation to the provision of a supported floor (Jones 1979; West 1985; Addyman and Leigh 1973; Millett 1983).
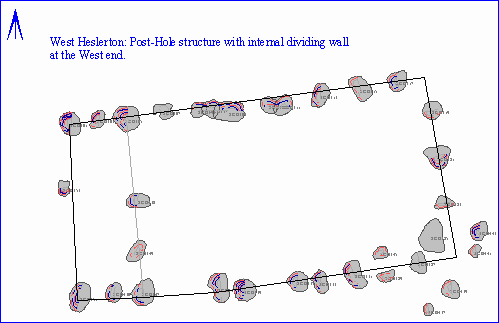
Fig. 3.10 Post-hole structure with internal
partition wall at the west end
There can be no doubt that the standard construction technique incorporated a raised floor; there is no evidence from any site of the period for the use of earth or mortared floors. There is likewise no clear evidence of any internal hearths at ground surface level. 'Hall 2' at West Stow was published at interim level without an internal hearth; this was only presented (with little supporting evidence) in the final report. The relative scarcity of cultural debris in the areas containing the post-hole structures may simply be a product of post-depositional disturbance in the form of plough damage. This, however, cannot explain all cases, for even in those areas where there is reason to believe that plough damage has either been absent or minimal, the quantity of material was very slight. This aspect needs some quantification, since, if the housing areas were generally kept clean, then this would have a bearing on the role of field-walking as a site location method. If, as appears to be the case, the volumes of cultural debris are very slight in areas mostly given over to housing then we need to be careful in interpreting the results of field surveys if we are not to miss whole sectors of settlements of this type. This phenomenon is not unique to West Heslerton, and has been observed by Thomas and by Alcock at a number of British sites in the west. It is important to note that although it was not possible to undertake a detailed field-walking programme prior to the excavation, frequent wanderings across the area did not produce the evidence to indicate the presence or extent of the site beneath.
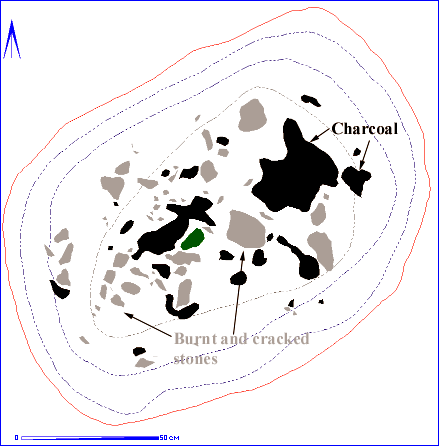
Fig. 3.11 Small sub-rectangular cooking pit
of what appears to be a distinctive Early Anglo-Saxon type
There is no evidence from any structure of any directly associated hearths. More worrying is their virtual absence from the site as a whole. Six sub-rectangular cooking pits filled with fire-cracked stones and charcoal have been identified, often located some distance from any major structure. These features, which are paralleled by large numbers excavated on the Continent, a number at West Stow (see Prehistoric volume), and isolated examples elsewhere at sites such as Catterick, are of considerable importance not least because they demonstrably derive from the Continental tradition rather than any native practice. The whole question of food preparation and diet is of immense importance and we will need to draw on the extensive animal bone and environmental assemblages as well as the evidence from the cemetery in the presentation of this aspect of Early Anglo-Saxon life. Little of the bone is burnt, butchery marks are rare and therefore one is tempted to question the relative importance of meat in the diet: Continental evidence from Bog bodies may indicate that meat was not the mainstay of the diet, at least during the Continental Late Iron Age. The need for integration of the animal bone, plant macrofossil and charcoal analyses into the assessment of diet is self-evident.
The charcoal assessment has flagged up the presence of oak as a raw material and there is no reason to believe that this was not the preferred timber for the construction of the post-hole buildings and indeed the Grubenhäuser. There is no evidence for the use of fire-hardening techniques in the form of charcoal survivals in the post-holes. The timber could easily have been sourced locally, perhaps from woodland on the Wold scarp, which in places remains wooded today.
The Vale of Pickering would have provided a plentiful supply of reeds for thatching and Wendy Carruthers has identified quantities of heather, available only a few miles away on the North Yorkshire Moors, in the plant remains. The presence of heather is important since it may have been used in a number of ways both for plugging gaps in the walls, for filling bedding and perhaps in the roof-covering, although thatch seems most likely. Alternatively, the use of wooden shakes or shingles cannot be discounted, although these would generally have been made of pine or perhaps even elm. The discovery in Area 11CE of an iron blade for cutting shakes indicates that these may have been used on some buildings at least.
The large structures with double-plank posts would have provided for the easy incorporation of weather-boarding between the two upright planks. Where dimensions could be identified in the ground, the plank gap closely matched the plank widths which appeared to be fairly uniform at c.100mm. Not too much weight can, however, be placed upon measurements taken from features in the pedological environment at Heslerton, in which clear post-pipes were a rarity. If the double-plank structures did have weather-boarded walls, some of the smaller buildings may also have utilised this technique, which would go some way to explaining the relatively minimal recovery of daub. The high level of carpentry skills implied in the double-plank structures is supported in a small number of cases where clear post impressions survive, a feature supported in one of the Grubenhäuser in which one of the posts had been packed with marl, thus preserving its completely square section. The level of daub survival is very low, so low that one may question its large-scale use in the wall construction; Richard Macphail has observed daub as a fairly frequent component in some of the Grubenhäuser fills and it may be that it has simply decayed away except when burnt. If this is the case, and it was a major component in the walling of the houses, then we can at least assume that the houses were either dismantled or left to decay naturally.
The very high level of data recovered from West Heslerton makes it possible to approach questions in a way quite unlike that required where the dataset is either smaller or less broad-ranging. The limits in the structural stratigraphy are unlikely to yield a highly detailed structure by structure sequence of development for this site; however, the evidence and scale of the population derived from the cemetery and the level to which much of the plan has been recovered means that we are unusually fortunate in our ability to examine questions relating to structural life-span. The fixed life span of 30 years, the generally accepted figure, needs to be tested against the evidence. Certainly there are plentiful examples of earth-fast buildings that have survived much longer than this today. Fyfield Hall, for example, appears to contain a Late Saxon aisled building supported by earth-fast posts. If the roofs were covered with thatch, then the lack of clearly defined drip-gullies around the buildings may be of interest. The relative survival times for structures with and without a significant eaves-drip are well established. The precision with which structural lifespan can be determined from dry-land sites such as West Heslerton is perhaps limited. However, a number of examples of structural superimposition from the better stratified portions of the site will allow some model testing to be undertaken here.
Given the site's development in the Middle-Saxon period, there is considerable need to identify the degree to which the earlier structures remained standing and also the mode of decay, whether by deliberate dismantling or through organic processes. Where the post-pipes can be clearly identified in the ground in situ decay seems most likely; this is not to say, however, that the upright timbers could not have been cut off at or near the ground surface level. There is evidence for structural repair in a number of cases, and although clear evidence for the deliberate removal of posts was not identified, the scale of the post-holes was such that many of the timbers could have been removed leaving little obvious impact at the below ground level.
© Internet Archaeology
URL: http://intarch.ac.uk/journal/issue5/westhes/3-6-1.htm
Last updated: Tue Dec 15 1998