Plans:
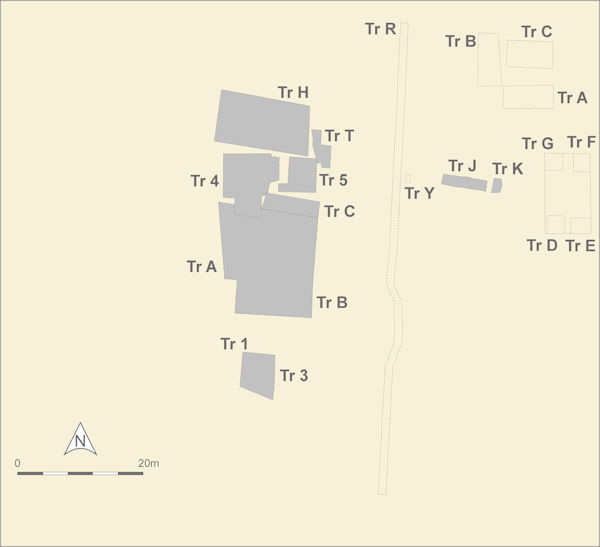

The church building continued in use during this period. A total of 170 burials were excavated within the church. All were buried with their head to the west except one individual, SK 259, an old adult male, who was buried with his head to the east. He also appeared to have been buried within the same grave cut as SK 261, a 9-10 year old juvenile. It may be that SK 259 was heavily shrouded and it was not possible to tell which was the head, or if these two burials took place at the same time, they may have fitted better into the grave cut with one individual head to the west and one to the east.
Other burials in this phase were SK 52, SK 87, SK 99, SK 110, SK 112, SK 113, SK 115, SK 116, SK 124, SK 118, SK 119, SK 120, SK 208, SK 213, SK 225, SK 228, SK 264, SK 237, SK 238, SK 240, SK 243, SK 258, SK 259, SK 260, SK 261, SK 262, SK 263. SK 119 was radiocarbon dated to 1395AD±50 years and SK 120 to 1460±50 AD
North of the church, the area was maintained by the laying of several sand and mortar surfaces [Photo 0225], presumably keeping this main entrance into the church from the town level and dry.
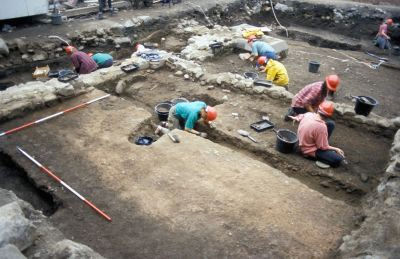
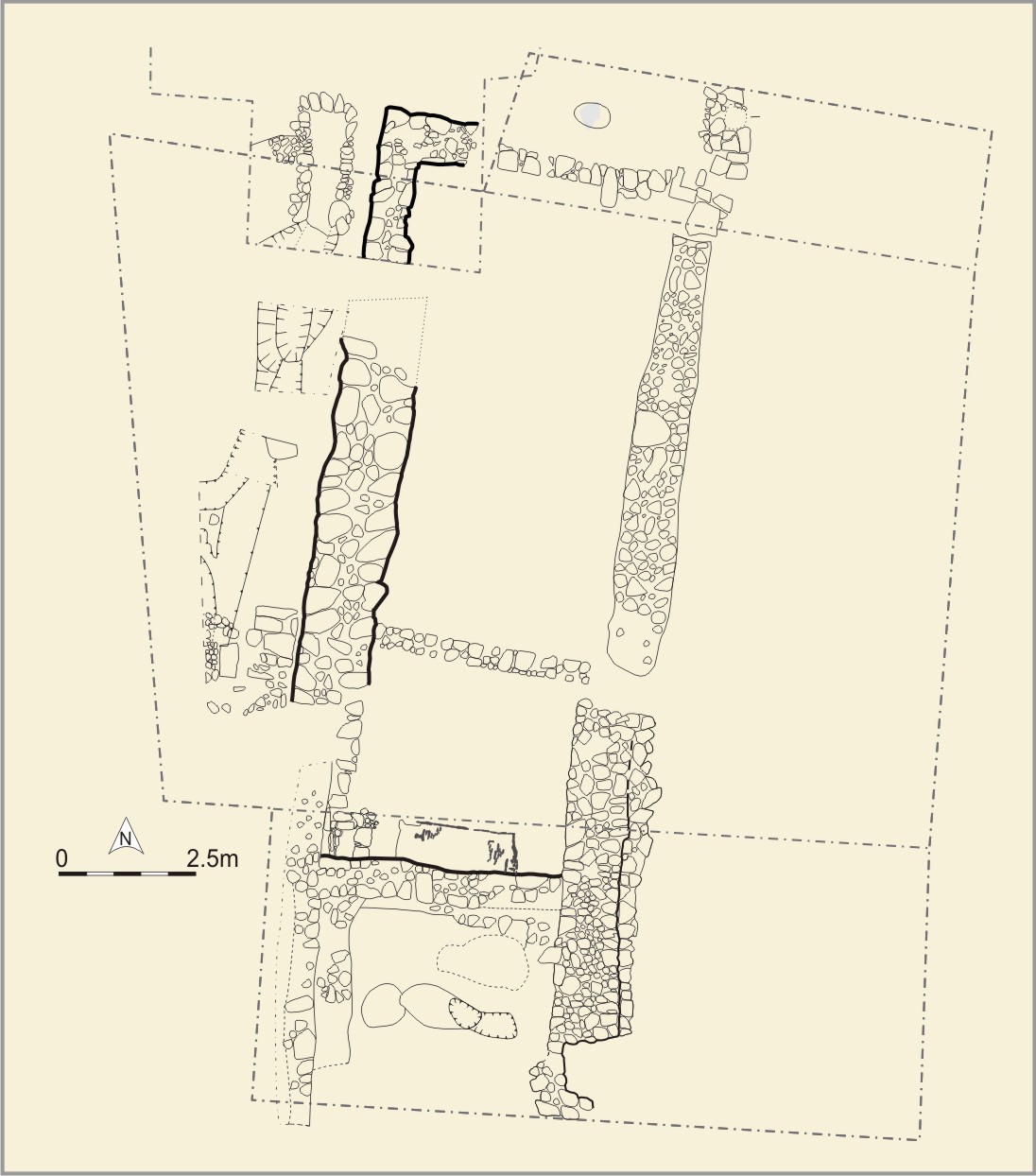
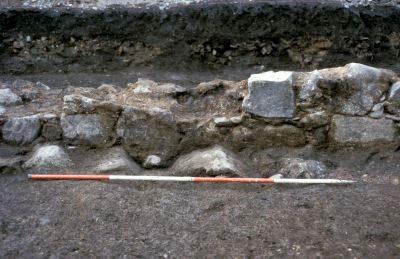
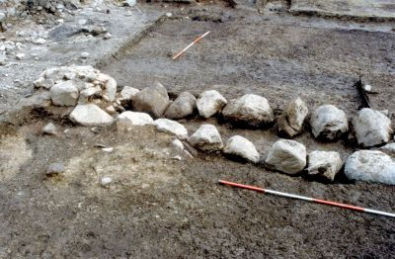
South of the church, a large stone building (Structure 6) was constructed which functioned as the West Range of the friary. The remains included fragments of wall still in situ (AAF) [Photo 0230], wall foundations (AAP) [Photo 0188] and robber trenches (AAB) [Photo 0148].
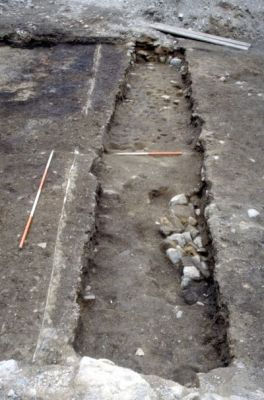
The building was divided into at least three rooms, Room 1, the most northerly room adjacent to the open 'courtyard', Room 2, a possible kitchen, and Room 3 the most southerly room. It is possible that walls JAB and JBA (which were initially constructed in Phase 5) may have been the remains of a fourth room (Structure 5a) or it is possible that this structure was never joined to the Phase 5b West Range. A small section remained unexamined between the 1980-1 and 1994 excavations which may have contained the third room division or Rooms 3 and three-quarters may have been part of one large room. The east wall of Structure 6 was attached on the south wall of the church and the bonding of the two walls suggested contemporary construction (although the finds associated with the construction of the West Range are generally later than those of the construction layers of the church). The west wall of Structure 6 did not join the church, and there was a small 'courtyard' area, which was essentially open to the elements, although this may have had a temporary door from which no evidence survived.
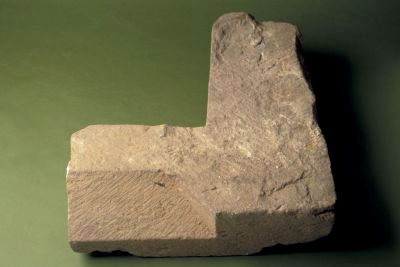
Towards the north of this building, at its junction with the church (Structure 5), a fragment of granite window sill [3] had been reused within a wall of the West Range [Photo 0208].
A Scottish billon halfpenny of James I [16], dated to 1406-37, was found in the foundation of the east wall of the West Range. Other finds included copper alloy pins [918, 892], two fragments of vessel glass [1508, 1515], copper alloy wire [886] a pin and a bone die [402].
The east (AAB) and west (AGP) walls of the West Range also contained a large number of small bone chips caused by repeated chopping, as well as a foetal piglet (Section 9.1.5), possibly the remains of a suckling pig, a delicacy from the Roman to the medieval period (and still eaten today). This deposit probably originated as kitchen waste and indicates that meat from beef, mutton and pork, as well as hare were being prepared at the friary, during the construction of the stone West Range building.
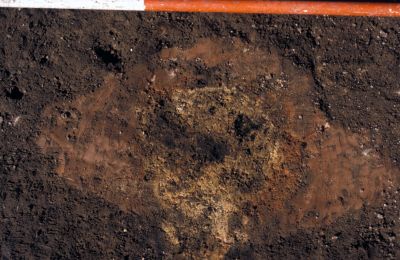
Evidence of lead working, included a small oval clay-lined pit (AHF [Photo 0463], which was filled with 'trickles' of waste lead [434]. The pit may have been used for collecting waste lead from the joining of sections of lead water pipe and leading for windows. This pit was located in the open 'courtyard' between the south wall of the stone church and Room 1 of the West Range buildings. The fill of this pit also contained a copper alloy lace chape [892].
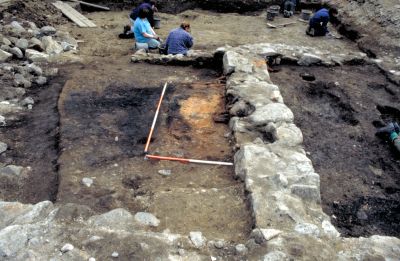
The middle of the three rooms in Structure 6 was probably a kitchen [Photo 0083]. The floors were earthen and there was no evidence that there had ever been a tiled or cobbled floor. Burnt material was intermixed with the earth layers of the floor, which also incorporated fragments of floor and roof tiles. Samples from one of the earthen floors of this room, A342, contained coal, peat or soot-rich material, angular fragments of charcoal, root and twig fragments, perhaps heather and sedge, possibly brought in with turf (Section 9.3).
Hearth
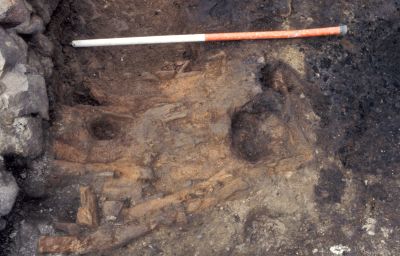
In the south-west corner of this room, during the first phase of its use, a tiled hearth (AGH) [Photo 0515] was constructed. The tiles were very roughly-made from local clay, possibly in a structure similar to the Phase 3 kiln ADB. Tiles were placed on their ends in a rectangular arrangement. Evidence of heavy burning was present and some of the tiles had disintegrated and some had been removed prior to its replacement by the later (Phase 5c) stone cobble hearth, AGG [Photo 0286].
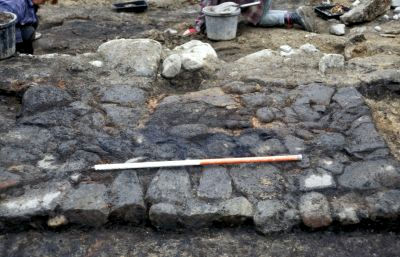
Sink/Drain
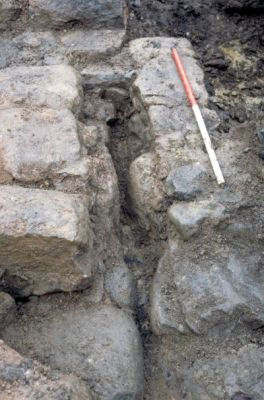
In the south-west corner of the kitchen, a small void surrounded by large stones, AHC [Photo 0199], may have been a drain. The fill of AHC was excavated, but the walls of the West Range were not fully excavated and it is, therefore, not possible to determine where the drain exited the building. It is also possible that this drain was taking water from an upper floor and was not accessed from this ground floor room.
On the outside of the West Range, to the west of the kitchen, a fragment of mortared stone 'wall' ABL had been bonded into and was contemporary with the construction of Structure 6. Adjacent, a shallow cut linear feature with a large slate set in its side, ADH, may have been the remains of a drain. It is possible that it was associated with AHC, but this area, wedged between the large foundations of walls AAF/AER and the edge of the excavation trench, was very difficult to interpret.
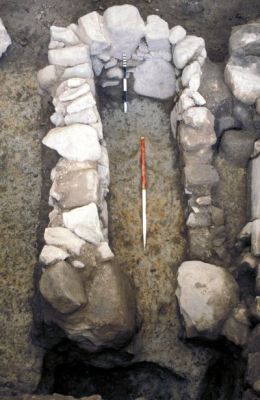
To the west of Room 1, JEC [Photo 0459] was a linear construction, associated with a pit JEK at its south end. The walls of JEC were composed of mixed large and small rough boulders which were constructed on the natural sand. The north end of JEC was bonded with pink clay. The west side included some pink clay, but was mainly bonded with a grey clay similar to the layer immediately above the natural sand.
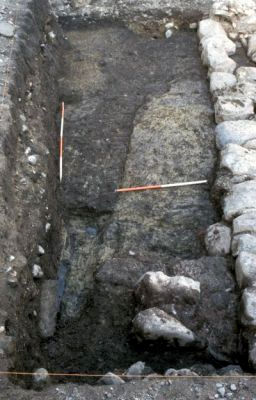
Small ditches or channels to the west of West Range wall AAF (ADU, ADT and AEI [Photo 0442] were filled with grey clays and silts. They probably joined with JEC and may have been associated with water management.
The function of feature JEC is uncertain. The layers which filled it included dumped organic material (J314) containing faecal concretions or mineralised plant tissue, traces of fig seeds and eroded bone fragments including fish bone (Section 9.3). Other layers include a small patch of burnt material including animal bones (J320) which also contained burnt coal-like peat, coal, cinder, faecal concretion, crushed fish bone, charred barley, dock, heather root or basal twig as well as other weed seeds and traces of insect material. J322 contained burnt peat and burnt soil, J323 contained charred peat and J324 a small amount of charcoal. J336 was the lower fill of pit JEK, a pit at the south end of JEC and contained grey ash, small fragments of charcoal, fig seeds, faecal concretions and traces of insect cuticle.
Its original interpretation as storage, possibly of fuel, with a turf roof may now be superseded following environmental analysis of samples from within the feature, and also the link with ditches found during the 1994 excavation. It appears that it might have been the remains of a drainage system which took water and/or waste products from the West Range building. There are certain similarities to a stone-lined pit at Pluscarden Priory (McCormick 1994, 409-10). It has not been possible to interpret the Pluscarden pit but it was thought to have been roofed and that its rounded end allowed access. Fly remains in a sample of organic material were of a species which inhabit dark environs such as caves and mole holes. It was deeper than the example under discussion, being 1.45m. The pit fills mainly contained animal bones but also wool, feathers and window glass as well as parasite ova and scraps of cloth suggesting a faecal content.
This large room had earthen floors, but no internal fittings were identified. Plaster was seen on the north face of wall AGI, the northern wall of this room. At the north-east corner of Structure 6, built into wall AGI, several stones (AGU) were set at 90 degrees to the wall. It is possible that at this point a stair had been constructed to access the upper floor of the building.
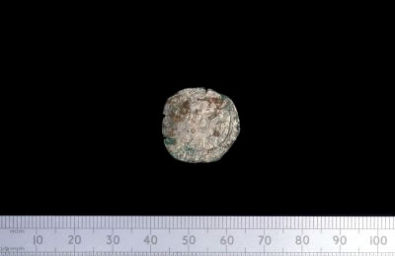
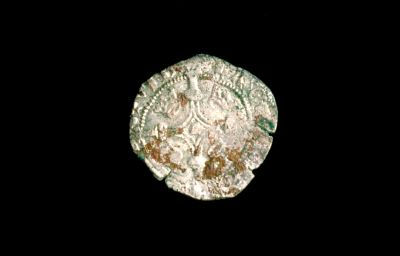
Two fragments of vessel glass [1513, 1511] were found on the floors of Room 3, as was a Scottish billon plack of James III [17] [Photo 0395] [Photo 0438] dated to 1483-4, and the handle of a copper alloy tap [931]. The finds from this layer suggest that Room 3 may have been a food preparation area or refectory where food was served.
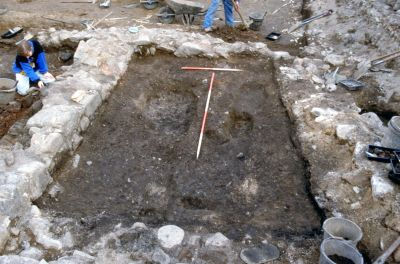
Shallow depressions ([Photo 0194] AGC, AGB, AHQ and AHE) were probably contemporary with the construction of this room. Finds recovered from the floors include copper alloy lace chapes [910, 881, 904] and wire [882].
Up to 1m of garden soil accumulated between the construction of the stone church and the demolition of the friary complex. This may have been the garden of the friary, part of which was converted into a courtyard in Phase 6. Finds from this garden soil included ceramic and stone roof tiles.
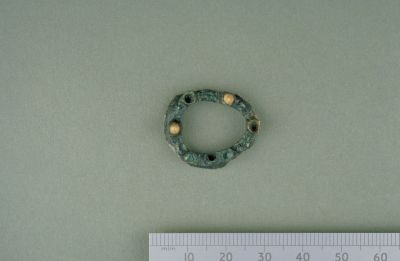
Clay and loam surfaces to the east of the West Range probably formed floor surfaces within the cloister area of the friary. Finds associated with these layers include copper alloy brooch [875] [Photo 0078] and boss mounts [934, 936], possibly from the covers of books which may have been read within the cloister area.
Portions of several walls were recorded during replacement of a major sewer in Carmelite Street, after the main excavation at the friary had finished in 1994. These were of similar construction to the excavated walls, granite rubble bonded with clay and/or mortar [Photo 0135], and may have been parts of the South and East Ranges of the friary. It was not possible to determine whether they were contemporary with the construction of the West Range buildings.
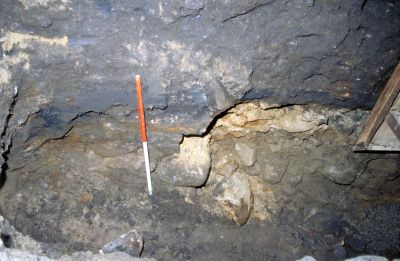
This structure continued in use during Phase 5b, with the addition of further floor surfaces, represented by JGB, J96 and J12, closely packed stones within an orange clay matrix. JBD and JAA were slightly patchy layers of cobbles which respected the wall-lines of the building and probably also belong to this phase.
Burials continued within the 'graveyard' during this phase. These included SK 300, SK 308, SK 309, SK 310, SK 311/SK 324, SK312=321, SK 315 and SK 317.
Internet Archaeology is an open access journal based in the Department of Archaeology, University of York. Except where otherwise noted, content from this work may be used under the terms of the Creative Commons Attribution 3.0 (CC BY) Unported licence, which permits unrestricted use, distribution, and reproduction in any medium, provided that attribution to the author(s), the title of the work, the Internet Archaeology journal and the relevant URL/DOI are given.
Terms and Conditions | Legal Statements | Privacy Policy | Cookies Policy | Citing Internet Archaeology
Internet Archaeology content is preserved for the long term with the Archaeology Data Service. Help sustain and support open access publication by donating to our Open Access Archaeology Fund.