Plans:
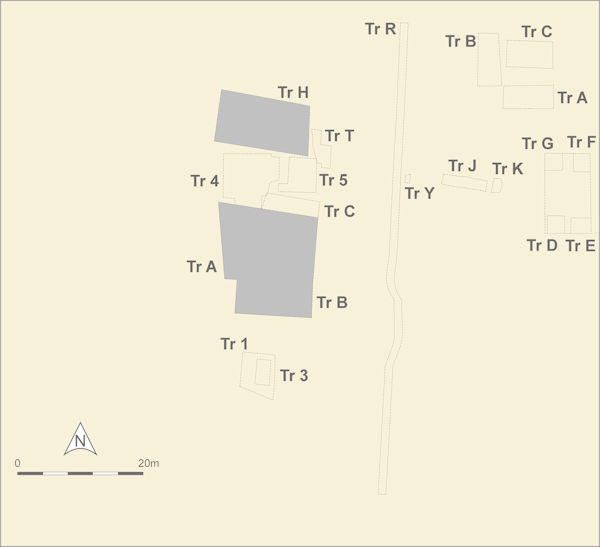

During Phase 3, several wooden buildings were constructed in this area. Evidence for these included large numbers of stake- and post-holes, which occurred over much of the excavated area. These wooden structures were probably temporary friary buildings in use whilst the stone buildings were constructed, although they may have been earlier buildings on the site, demolished to make way for the friary when the Carmelites took over the site. Post- and stake-holes related to wooden structures pre-dating the stone buildings were found at Fountains Abbey during an excavation in the transept (Gilyard-Beer and Coppack 1986).
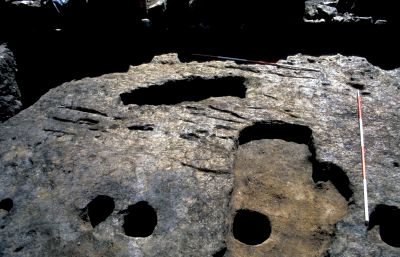
North of, and parallel to, the later (Phase 5) church, Structure 3 was represented by a line of post-holes [Photo 0304], 0.30-0.40m in diameter and up to 0.90m deep. These were the remains of part of a west-east alignment of a wooden structure. This substantial structure replaced the relatively insubstantial, Phase 2, Structure 2. Many of the post-holes contained traces of wooden posts. Clay loam layers were probably the remains of floor levels. The alignment of these building remains suggest the possibility that it was the remains of a wooden church pre-dating the Phase 5a stone church.
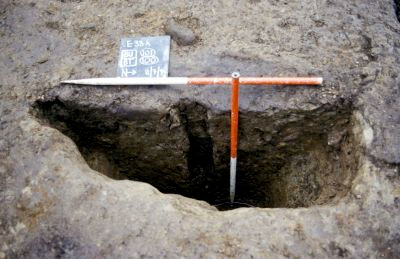
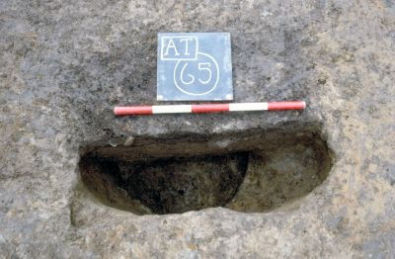
In the south of the excavated area, Structure 4 was represented by approximately 30 post-holes and 20 stake-holes (including ABU/ABT [Photo 0248] and AAT [Photo 0192]. These may have been the remains of one or more structures. They survived under what is thought to be the stone (Phase 5) West Range and cloister area. Some had evidence of the remains of wooden posts in their fills, whilst others appear to have had the post removed. Some probable post-holes, however, were so truncated by later activity, that only their bases remained. Removal of posts may have been for re-use of the timber. Associated with this structure were several dumps of burnt clay and charcoal (AAV, ADE, AAU). This may suggest that the building had been consumed by fire. Post-hole ABO contained a copper alloy pin (id 869) and a wire loop fastener (id 927).
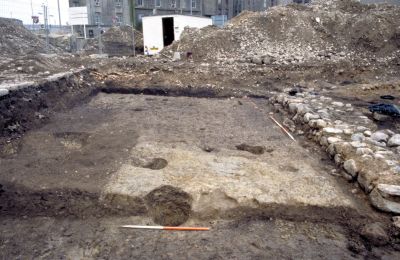
A sub-rectangular area of hard packed yellow clay (A17) [Photo 0076] was the remains of a floor surface. No finds were recovered from this floor.
A small portion of shallow ditch, AGS may have been dug to drain water away from Structure 4. Square pit ANO was filled with organic material, probably natural peat.
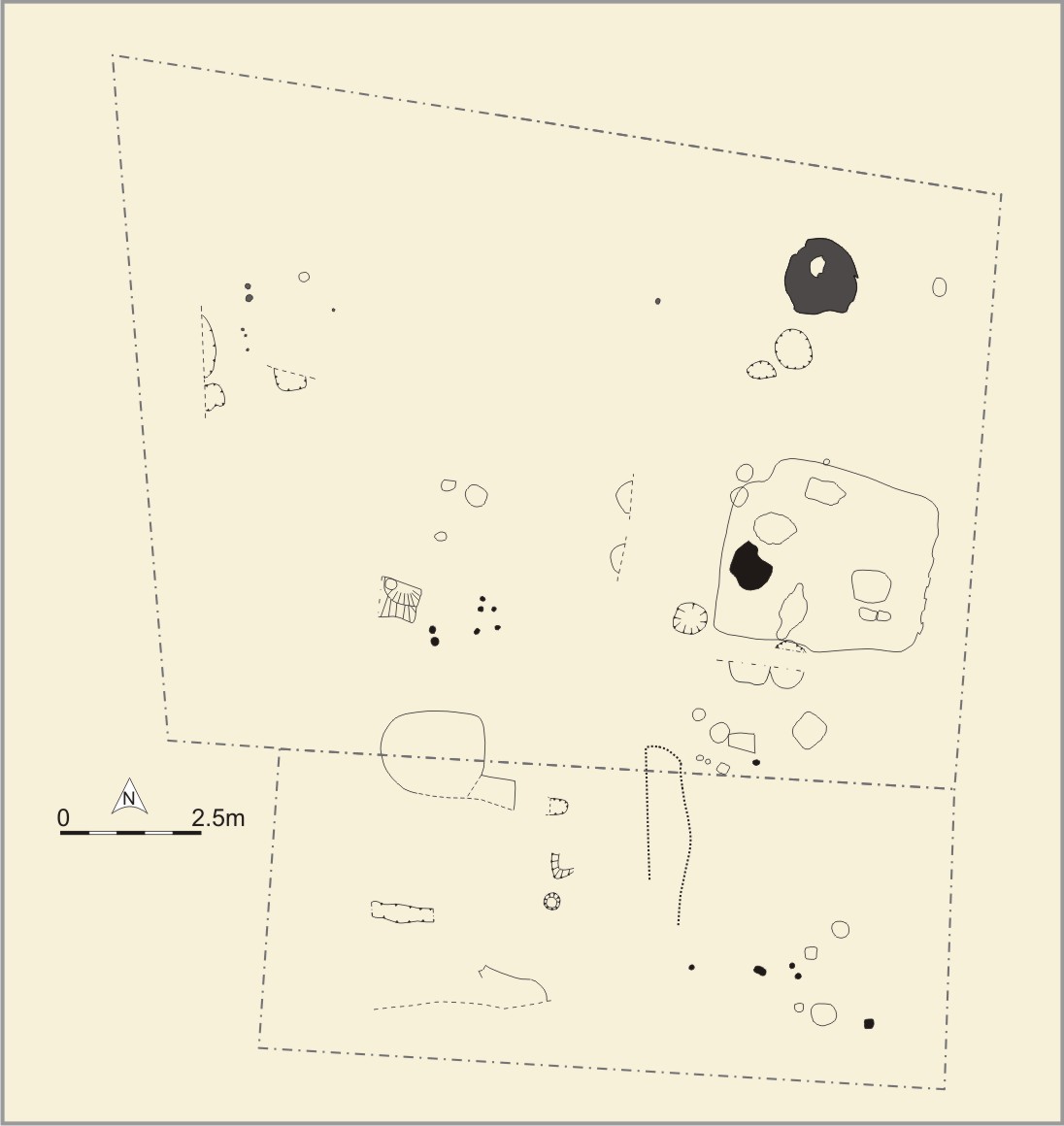
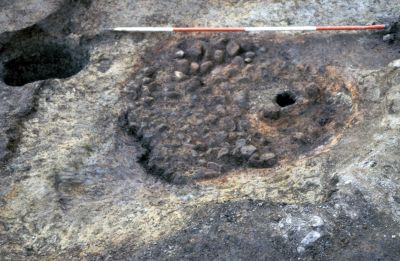
The remains of oven or kiln ADB [Photo 0445] consisted of an oval area of rounded cobbles, lined with red clay. The cobbled surface was blackened and there was a layer of burnt clays on top. One post-hole, ADW, was inset, slightly off-centre, into the cobbled surface. It was filled with charcoal, probably the remains of a burnt post which supported the roof of the structure. This type of clamp kiln was probably dome-shaped and constructed of wattle walls covered with daub or turves. It may have been used for manufacture of brick and tile. Ceramic roof tiles are not known from this site at this early date, but fragments of floor tile [Photo 0306] excavated at this site, none in situ, suggest that at least one of the buildings had a ceramic tile floor. Many of the ceramic tiles [968, 970, 975, 978, 980, 982] were very poorly made [Photo 0312] and presumably not transported far from their place of manufacture.
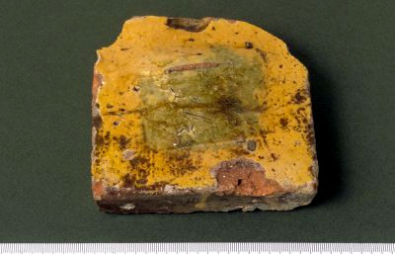
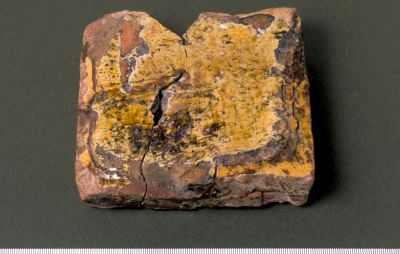
A depression in the site, which had been the location of the Phase 1 water course, ALUA (Section 1) [Photo 0257], was infilled with 1.2m of black loam during this phase. One of the organic layers (A645) contained peat, charcoal and coal (Section 9.3).
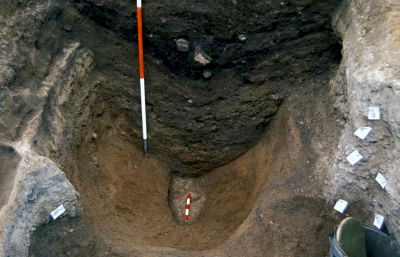
Associated with Structure 1 was shallow semi-circular cut, APV. Pit/cut AEV (not illustrated) was filled with mixed stone and clay, possibly either demolition or construction rubble. It also contained a fragment of vessel glass [1509].
Internet Archaeology is an open access journal based in the Department of Archaeology, University of York. Except where otherwise noted, content from this work may be used under the terms of the Creative Commons Attribution 3.0 (CC BY) Unported licence, which permits unrestricted use, distribution, and reproduction in any medium, provided that attribution to the author(s), the title of the work, the Internet Archaeology journal and the relevant URL/DOI are given.
Terms and Conditions | Legal Statements | Privacy Policy | Cookies Policy | Citing Internet Archaeology
Internet Archaeology content is preserved for the long term with the Archaeology Data Service. Help sustain and support open access publication by donating to our Open Access Archaeology Fund.