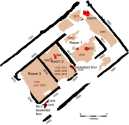
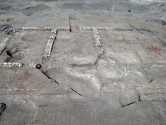
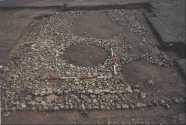
Showing (from left to right): Masonry Building 1, view from the south-east, view from the north-west.
Object 50018 | Matrix 295 (SVG)



Showing (from left to right): Masonry Building 1, view from the south-east, view from the north-west.
Early Roman Masonry Building 1 (ERMB1) was constructed immediately adjacent to, and to the south-west of, ERTB 4. It was of a plan type well known in Roman Britain, comprising three rooms and surrounded by a corridor on at least three sides. With the exception of two small areas, none of the original floors survived, the surviving surfaces being associated with make-ups. The only remaining wall-foundations of this house, some 0.5m in width and 0.3m in depth, were constructed of coursed flint with carefully knapped outer surfaces. They and their robbed-out remains defined three rooms. That to the north-east (Room 1) measured 7.0m by 7.0m with only a gravel floor (3946) topped by clay 2036/1961 surviving, but with at least two areas of burning 3203 and 2036/3214. An intrusive coin dating to 364-78 was excavated from within these surfaces of Room 1 SF01476.
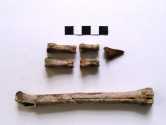
Roe deer foot bones from Context 4111
These surfaces overlay deposit 4111 which effectively signalled the end of the underlying Early Roman Timber Building 2 and contained roe deer foot bones FBF36118.
The central room (Room 2) measured 7.0 by 4.0m with remains of a tessellated floor (1125), probably the border to a mosaic, surviving in the south-east corner. The tesserae were of tile cubes, approximately 0.03 by 0.03 by 0.03m. Elsewhere, the surface of the floor was a mixture of fine gravel with traces of mortar (4576, 3299, 1126), above layers of yellow clay (3659, 3288, 3511, 1912). On the northern side of the room there were patches of fire-hardened clay (1892, 1894). The third room (Room 3) measured 7.0 by 5.0m and was floored with flint cobbles (1016) pressed into gravel and clay (1905). Towards the centre these had collapsed into the fill of an underlying well which pre-dates Period 2 of the sequence. Together the three rooms provided an internal space of 112 square metres.
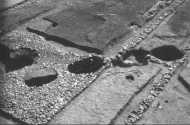

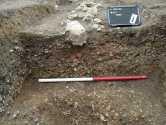
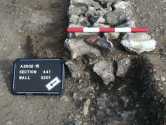

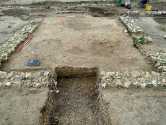
Showing (from left to right): aspects of Masonry Building 1, including wall 1533, wall 3201 and clay levelling deposits.
Yellow clay which had been employed in the foundations of the three rooms also extended at the same level beyond to the outer walls which defined the corridor with a width of up to 3.0m on three sides. This clay also extended beyond the limits of the building on its north-west-facing side. The same, outer, walls (4009/1744, 3993/1173, 3991/1174, 3980/1553, 1165/1183) continued to serve the Period 4 Town House to be described below and it is not clear whether their surviving remains represented the original construction or that of Period 3. They measured 0.44m in width with a depth of 0.2m, but their construction was of poorer quality to that of Rooms 1 to 3. Although in most cases the excavated foundation had two courses (1744, 1173, 1174, 1553, 1165), these were quite roughly laid.
Select a link to view various images relating to the Corridor of Early Roman Masonry Building 1.

Whether the corridor continued around the south-west end of the house is not clear owing to the extent of later disturbance of this area. There are traces of tile-tessellated and opus signinum flooring (2496, 3261) that might have formed part of the fourth side, extending south-westwards along the south-east-facing corridor.
There are also traces of what might have been a return of the outer wall to make the north-west corner. Apart from these remains, there was no further evidence for the original flooring of the corridor, which, on the south-east-facing side, may have been open as a verandah. The north-east corridor areas are covered with a mix of gravels, clay and silty sands, including one area of crushed ceramic building material reminiscent of a floor surface (3276) and a circular hearth (3681).
This hearth is circular in plan, measuring 0.94m across in plan and 0.05m in depth. It contained several nails and iron slag, including both both smelting and smithing slags. In addition geochemical analysis (XRF) of the associated soils gave high concentrations of copper, zinc and lead, probably indicating the working of copper alloys (Cook et al. 2005). Apart from being later than the underlying clay make-ups, there is no independent evidence of date apart from the associated remains of a large, 1st-century Silchester Ware jar (BF 34731) in 3973. It is thus possible, but not likely in view of the age of the pot, that the hearth belongs to Period 4. A coin of Vespasian (AD 69-79) (SF02740) was recovered from corridor levelling deposit (3989).
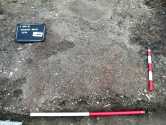
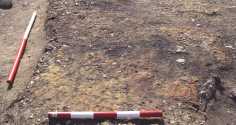
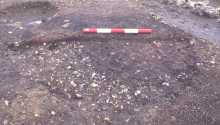
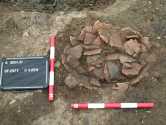
Showing (from left to right): Floor 3276, Hearth 3701 and a quenching vessel within 3973.
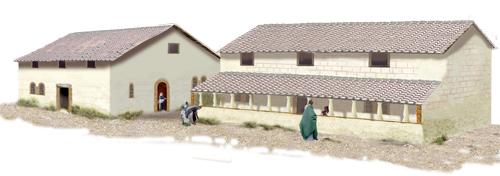
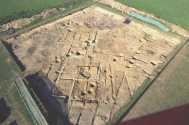

Masonry Buildings 1 and 2 (reconstruction by Margaret Matthews) and aerial views from the south west.
With its evidence of status represented by the traces of a tessellated floor, this building is interpreted as a small town house. The central room, thus floored, probably served as the principal reception room of the house. Whether the adjacent room to the north-east served as a workshop throughout its life is unclear; equally uncertain is the purpose of the third room and its distinctive flint flooring. It is possible that potential subsidence into the underlying well was recognised at the outset and this construction was to counteract its effects. There is no evidence for a kitchen and it is suggested that this function was provided by ERTB4.
None of the evidence for the use of the house can be independently or closely dated and, as there were no new floors or surfaces which could be associated with the Period 4 Mid-Roman Masonry Building 3 Town House, the make-ups associated with ERMB1 merely provide a terminus post quem for the activities which took place upon them. Some of the evidence, therefore, may belong with the Period 4 Mid-Roman Masonry Building Town House.
In addition to the area of burning mentioned above in Room 1, we have noted also the evidence of heavy burning of the clay in the north-east corner of the corridor, which geochemical analysis indicated had probably been the location of copper-alloy working (Cook et al. 2005). The latter also report wider evidence for concentrations of metals in the areas of Rooms 1 and 2 (including the presence of gold and silver) and the adjacent corridor. Associated iron slags also indicate some smithing and some smelting.
Notwithstanding the evidence for metalworking activity, some of which may have been associated with the Period 4 building, the principal purpose of the house seems to have been for residential occupation. The foundations were capable of supporting an upper storey.
Given the lack of contexts associated with occupation, it is difficult to distinguish finds which might be contemporary with the use of the building. Nevertheless, there are no metalwork finds of note from this phase and much of the glass and pottery are residual, but a flagon base with multiple post-firing piercings and the remains of the large, flint-tempered, pottery jar associated with the iron-working evidence are worthy of note. Among the animal bone, Claire Ingrem notes the possibility that the three fragments of a dog recovered from a clay make-up may belong to a single animal. Foetal/neonatal piglet bone was also recovered from a similar context. The roe deer foot-bones from the levelling deposit above the remains of Early Roman Timber Building 2 may represent a foundation deposit associated with the construction of Early Roman Masonry Building 1.
Both the samian and the coarse pottery suggest a Hadrianic terminus post quem of 125/50 with some intrusive coarse-ware sherds possibly dating as late as the 3rd century.

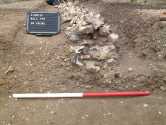

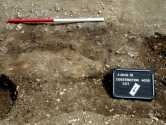
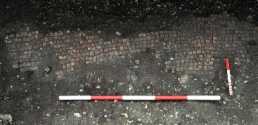
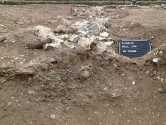
Showing (from left to right): Construction cut 3993, Wall 1173, Wall 1173, Construction cut 1744, Floor 1125 and Wall 1174.
© Internet Archaeology
URL: http://intarch.ac.uk/journal/issue21/4/p3_ermb1.htm
Last updated: Wed Sept 12 2007