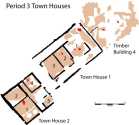
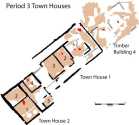
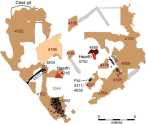
Left: Early Roman Masonry Buildings 1 and 2, Early Roman Timber Building 4
Middle: Early Roman Timber Building 4 with Early Roman Masonry Buildings 1 and 2, showing underlying timber buildings
Right: Early Roman Timber Building 4
Object 50037 | Matrix 302 (SVG)
Period 3 was marked by the construction of two new masonry town-houses on the site of the Period 2 Buildings 2 and 3 and on the same orientation, and Early Roman Timber Building 4 (ERTB4) appears to have replaced Early Roman Timber Building 1.



Left: Early Roman Masonry Buildings 1 and 2, Early Roman Timber Building 4
Middle: Early Roman Timber Building 4 with Early Roman Masonry Buildings 1 and 2, showing underlying timber buildings
Right: Early Roman Timber Building 4
Unlike ERTB1, no beam slots were identified as the walls of ERTB4, whose extent was otherwise defined by distinctive floor surfaces. These spread over a greater area than that occupied by ERTB1, giving a floor plan which is approximately trapezoidal and of c. 285 square metres. Floor 4152, for example, covers the beam slots in Rooms 1 and 2 of ERTB2, while floor 4222/4836/4170 extends over the area of ERTB1. If the extent of the building corresponds with that of the clay floor surfaces as plotted on the plan, only the south-east and north-east (partly) facing sides coincide with the former wall lines of ERTB1. The other jar had been deliberately holed before deposition. The north-facing wall runs parallel with the ditch of the east-west street. Otherwise only the location of the hearth 4750, 4868 was retained from Period 2. Internal floor surfaces were of yellow and green clay (4222, 4188, 4809, 4836, 4854, 4170, 4160, 4152) overlain in places by gravel surfaces (4186). A samian stamp SF03079 recovered from within these floors had a date of AD 120-145.
There is some evidence for sub-division of internal space on the south side of the building. First, a beam-slot (4573/4556), c. 0.3m in width, was located running north-east from the south-west limit of 4152. It extended 3.0m towards the centre of the building. Second, at right angles to the conjectured south-east facing wall of the building was a line of fragmented tiles (5843), some 0.25-0.5m in width and extending 3.00m towards the centre of the building. This may have served as a foundation for a sill-beam. Between them, these two features may have created a segregated space within the building. Indeed, all other details which provide evidence for differentiation in the internal use of space are located in this area. To the south-west of the site of the retained hearth from Period 2 was a second, small hearth (4216). This consisted of layers of gravel and clay (4206, 4203, 4202, 4201/4210) interspersed with small tile-settings (4200, 4187). This hearth had been cut through by Late Roman well 1044. Between this feature and the central hearth were the remains of two pottery vessels (4858, 4211) laid on their side, the former of Silchester Ware, the latter of a grog-tempered storage jar. There were also patches of rough surfacing made up of fragmented tile (3802, 3804) between the beam-slot and the south-west corner of the building. There were no other internal features over the remaining two-thirds of the building.
There was no clear sealing of the Period 3 occupation and it remains possible that there was continuation of use into Period 4. Much of the material associated with the earliest phases of the late Roman occupation contained high proportions of 3rd century pottery (Fulford et al. 2006).

Tile spread/path 3802 looking north
The two tiled hearths, located in an area that was partitioned off from the rest of the internal space, are a conspicuous feature of the building. Such hearths are not otherwise represented in the adjacent and contemporary masonry town houses, which suggests that the building performed a service function where food preparation/cooking was important. Whether these hearths performed other roles to support workshop functions is not clear. The associated pottery vessels, for example, could have been used for, say, food storage, as much as for holding water for quenching, if low-intensity iron-smithing was being undertaken. The remainder of the building was, perhaps, dedicated to domestic purposes and accommodation.
Metalwork finds included both brooches and toilet instruments, and among the latter, Nina Crummy argues, are some votive deposits. Given that this building contained occupation layers, the incidence of finds is greater than in the adjacent masonry town houses, which are largely represented by make-up layers. Nevertheless the glass assemblage is very large, representing some 276 vessels of which bottles (57) are the commonest form. The pottery (the largest assemblage from the 'House 1' sequence) comprises a full range of material, including table wares. Continental imports accounted for 8.3% of the assemblage. Among the animal bone the presence of several dog bones suggests the burial of a partial skeleton, while neonatal pig is also present. Contexts associated with this building include most of the examples of taxa other than the principal domesticates. Overall the finds indicate a largely domestic function for the building.
We have already noted above the samian potter's stamp of 120-45. The clay used for the floor, 4152, sealed the primary fills of a large rectangular cess-pit whose latest material is of early 2nd-century date, thus providing a terminus post quem for it of c. 125. A samian stamp SF03164 was also found within context 4152, dating to AD 100-120.
Also incorporated in clay floor 4152 were two complete Alice Holt jars SF03095 and SF03096, which stood upright next to each other on the floor of Room 2 of ERTB2. The Alice Holt necked-jar, the later of the two complete pottery vessels, gives a terminus post quem of late 1st/early 2nd century for the construction of the house.
Of the pottery assemblages as a whole, the samian and coarse wares suggest a mid- or late-Antonine date for the latest material. There are a few contexts with material which may date into the 3rd century.
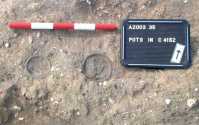
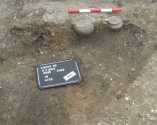
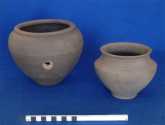
Complete pots SF03095 and SF03096 within clay 4152, during and after excavation.
© Internet Archaeology
URL: http://intarch.ac.uk/journal/issue21/4/p3_ertb4.htm
Last updated: Wed Sept 12 2007