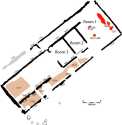
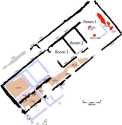
Left: Mid-Roman Masonry Building 3
Right: Mid-Roman Masonry Building 3 overlying Early Roman Masonry Buildings 1 and 2
Object 50046 | Matrix 311 (SVG)


Left: Mid-Roman Masonry Building 3
Right: Mid-Roman Masonry Building 3 overlying Early Roman Masonry Buildings 1 and 2
At some time, probably about the end of the 2nd/beginning of the 3rd century, Period 3 Early Roman Masonry Buildings 1 and 2 were demolished and their foundations partly robbed out. They were replaced by a single building Mid-Roman Masonry Building 3 (MRMB3), whose rectangular plan encompassed the majority of the footprint of its two predecessors. Measuring 33.0m in length by a maximum of 11.0m in width, its surface area amounted to some 363 square metres. The ground plan of the new building was created by extending south-westwards the footprint of Period 3 ERMB1. Thus the north-west-facing wall of the core of Period 3 ERMB1 (1015) and the outer wall of the verandah/corridor (1174) were extended to the south-west end of Period 3 ERMB2 (3629/1184/1154/1151 and 4008/1745, 1743/1159, 3625/1187). Like those of their predecessors, the foundations were also of flint construction, measuring 0.52m in width and 0.15m in depth. A further, shallower, foundation (0.74m in width and 0.12m in depth) using tile as well as flint extended south-westwards (3668/ 1797, 3289/1141, 1188/1140) the line of the south-east-facing wall of the core of Period 3 ERMB1 (4601/1167/4602/1533).
Select a link to view various images relating to Mid Roman Masonry Building 3.

It is not clear whether the new house involved the total demolition of both houses, though this was certainly the case for Period 3 ERMB2. In the case of Period 3 ERMB1, it is possible that only the walls of the end, workshop Room 1, were taken down as these were the only ones to have been extensively robbed, leaving Rooms 2 and 3 intact. This would have created a larger working area at the north-east end of the house, possibly divided into two by a partition. Remains of two hearths within the original space associated with Room 1 (1790/1792/1784 and 1447/1448/1800/1802) and burnt areas (1544, 3231) in the original corridor at the north-east end support the continuation of metalworking in this area. High concentrations of calcium and lead in association with one hearth point to the presence of a possible cupellation hearth (see also Period 2 Early Roman Timber Building 2) (Cook et al. 2005).
There is no clear evidence for the continuation south-westwards of the outermost, north-west-facing wall (1183/1664) of Period 3 ERMB1. A shallow trench (1257) which continued the line 10.0m to the south-west was found not to contain any flints when re-excavated in 1997-8. It is lightly shaded on the plan of insula IX recovered in 1893-4 (Fox 1895, pl. XLV), which suggests that the Victorian excavators found no flints either. The question remains whether, as the trench does not continue as far as the south-west end of the house, it was created by the excavators following the wall lines in 1893.
The resultant plan appears then to consist of a single, large-room extension to the south-west end of Period 3 ERMB1, fronted by a continuation of the verandah/corridor on the south-east-facing side. There is no evidence for the continuation of the outermost, north-west-facing wall of Period 3 ERMB1 the full length of the newly constituted house. Indeed, it is doubtful whether the wall ever continued beyond its original limits as in Period 3. It is possible that the new Room (4), created out of the site of Period 3 ERMB2, was sub-divided with timber partitions but no evidence of these survives. We are left with the assumption of the addition of a large reception or workroom to Period 3 ERMB1. Apart from gravel surfaces in the newly created Room 4, which might indicate original floors of mortar, opus signinum, or even of mosaic, there is no evidence for the finish of the floors of the new house. The south-west end of the new building contained surfaces of gravel (1757, 1809, 1922, 1768, 1914, 3221, 2657) and surface 1757 produced loose tesserae (BF12576) which may indicate an original mosaic floor.
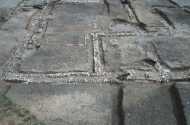
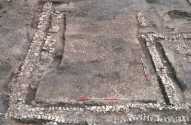
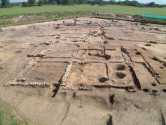
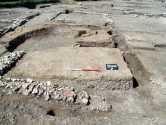
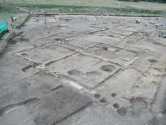
Showing (from left to right): MR House 1 in early seasons, and in 2002 and 2003.
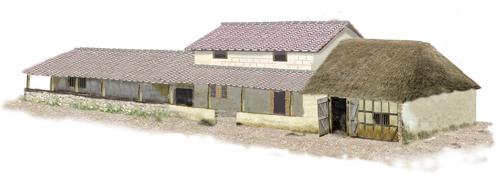
Reconstruction of Mid-Roman Masonry Building 3 with Early Roman Timber Building 4; from the south (by Margaret Matthews).
Earlier attempts to understand the latest phase of the Period 4 Town House (‘House 1’) sequence had interpreted the outer walls of Period 3 ERMB1 as belonging to Period 4 and this had led to the suggestion of a hall-type plan with a central nave, possibly running the full length of the building, flanked by aisles. The difficulty with this reconstruction remains the lack of evidence for the extension south-westwards of the outermost, north-west-facing wall of Period 3 ERMB1. Instead of an aisled hall, we now suggest a town house fronted by a verandah/corridor along its south-east-facing elevation. In essence this building represents an extension of Period 3 ERMB1 at the expense of Period 3 ERMB2. We assume that, despite the relative slightness of the foundations of the new internal walls of the building, the house had an upper storey.
With the exception of burnt areas in Room 1 and the associated ‘corridor’ area, which suggest the continuation of metalworking from Period 2, there is no evidence to determine function of the Mid-Roman Masonry Building 3, other than it probably remained largely a residential property.
Although they include the remains of a copper-alloy, spouted strainer-bowl, all the metalwork finds from this building and period appear to be residual from the 1st and 2nd century AD. The same seems to be true of the glass, with the exception of two fragments of a bowl and certain bottle fragments. The pottery assemblage is similarly dominated by residual 1st and 2nd-century material, but there is an appreciable quantity of mid-to-late Antonine samian and later 2nd- to 3rd-century coarse wares. Material dating to the late 3rd and 4th centuries derives from contexts which should be re-assigned to the late Roman occupation of the insula (but not of the house which was demolished 250-300 (see below)). Metalworking is suggested not only by the the concentration of elements in the soil but also by the presence of two fragments of crucible.
Although we must be alert to residual material among the bone assemblage, the partial skeleton of an immature sheep, the small dog bones probably deriving from a partial skeleton, and the presence of foetal/neonatal caprine bones are probably contemporary with the construction and occupation of the building.
Since the construction of the new walls of the Period 4 Mid-Roman Masonry Building 3 involved cutting into the floor make-ups associated with the preceding phase, there is little substantive evidence for the date of the construction of the Period 4 Masonry Building 3 (‘House 1’). On the evidence of pottery from the previous period, construction appears to date to around 200. We can be clearer, however, of the date of abandonment and demolition. Despite some superficial contexts with late Roman coins and/or pottery, which should be re-assigned to the Late Roman occupation, the foundations of the house are cut by a number of pits, the earliest of which have contents which are datable to about the mid-3rd century (Fulford et al. 2006).
© Internet Archaeology
URL: http://intarch.ac.uk/journal/issue21/4/p4_mrmb3.htm
Last updated: Wed Sept 12 2007