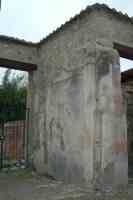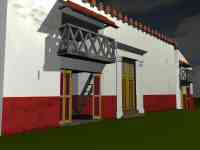
Figure 37. The fauces, looking north west (© Damian Robinson, used with permission)
As discussed elsewhere, the front doorway of the house is somewhat overshadowed by the commercial units and the House of the Vestals. There are traces of stucco columns on either side at the east end of the fauces (room 1), while at the west end the front doorway has been narrowed by brickwork at both sides during the Augustan rebuilding (Figure 37). It may be that a matching pair of stucco columns flanked the front doorway after the brickwork was inserted. This would make the front doorway seem more decorative and important. Architectural elements recorded elsewhere in Pompeii by Mazois (1812) have been used to create a more monumental doorway, giving a more important look to the front doorway (Figure 38).

Figure 37. The fauces, looking north west (© Damian Robinson, used with permission)

Figure 38. The house frontage with a more decorative doorway
© Internet Archaeology
URL: http://intarch.ac.uk/journal/issue23/3/howfrontdoor.html
Last updated: Tues Feb 5 2008