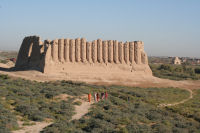
Figure 41: The south wall of the Greater Kyz Kala. This is the best-preserved face, away from the prevailing northerly winds and rain, showing the distinctive corrugated walling and small apertures that let restricted light into the lower storey.

Figure 41: The south wall of the Greater Kyz Kala. This is the best-preserved face, away from the prevailing northerly winds and rain, showing the distinctive corrugated walling and small apertures that let restricted light into the lower storey.
The most notable features within the landscape are the köshks: fortress-like buildings, often with corrugated exterior walls (Fig. 41). The best surviving examples of these distinctive buildings, uniquely found in Central Asia, lie within the Merv delta (Herrmann 1999, 79-94, 141-46).
Köshks normally had at least two storeys, with access being direct to the first floor.
They were probably constructed from the 8th or 9th century until the arrival of the Mongols in the early 13th century. The ones in this area may have been relatively early:
'According to al-Istakhri, Tahir constructed a large number of buildings on the Hormuzfarra canal, to the west of the Majan suburb. He wished to move the Dar al-'Imara and the markets there and so, once again, shift the focus of the city to the west. It is possible that the Greater and Lesser Kyz Kalas are part of this activity. The evidence for this is entirely circumstantial. Tahir built high-status buildings in the area of the Hormuzfarra canal that survived long enough to be seen by al-Istakhri, a century later. The Kyz Kalas are high-status buildings in the area, an early Islamic date for them is plausible and there is no record of anyone else constructing major buildings in this part of the city.' (Kennedy 1999, 33)
These köshks were built close to the city, within its immediate hinterland, rather than in the countryside. This suggests that they were not constructed as focal points of large agricultural estates, but rather as residences for elite members of urban society. As such, they might have acted as retreats, away from the noise, heat and dust of the city. The design of the buildings would have been ideal for keeping cool in the hot summer – protected by thick earthen walls, and with only a few external windows restricting the amount of sunlight that would have penetrated the complex, perhaps awnings also restricted the light penetrating the central courtyard, and the large flat roofs would have provided a place to sleep under the stars, as well as an excellent vantage point from which to survey the surrounding garden landscape. In winter the thick earth walls would have provided insulation, and the lack of windows would have prevented heat loss. The köshks were located close to the major Hormuzfarra canal, which would have provided both water for the household and an adequate supply for the surrounding gardens and possibly associated water features.
Despite their defensive appearance, köshks were not built to withstand military assaults: they lacked features such as corner towers or arrow slits, and their upper walls were weakened by the presence of window slots. However, they would have offered protection against casual raids, and provided basic security. Two substantial köshks survive within the study area for this article: the Greater Kyz Kala and Lesser Kyz Kala. For a short narrated slide show, with general information about these monuments, see Figure 42.
© Internet Archaeology/Author(s)
URL: http://intarch.ac.uk/journal/issue25/1/9_2_1.html
Last updated: Mon Sept 29 2008