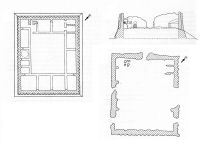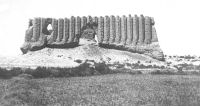
Figure 44: Plans and elevations of the Greater Kyz Kala. Plans by Pugachenkova (left) and Akhmedov (right); east-west section by A. Kononenko (Herrmann 1999, 143).
There are 102 images of this building, taken over the period from 1890 to the present day, in the photographic archive. In addition, a rotating image was created in 2006 (Fig. 43) which gives a feel for the interior of the surviving structure. Educational and learning resources have been developed for this monument. To listen to some of the people's feelings about these monuments see Figure 67: especially the answers by Pirliew and Dowrangeldiew to question 3 (Q: Is this an important part of Merv to you?).

Figure 44: Plans and elevations of the Greater Kyz Kala. Plans by Pugachenkova (left) and Akhmedov (right); east-west section by A. Kononenko (Herrmann 1999, 143).
The Greater Kyz Kala was built on a nearly square plan, measuring 42.2 x 37.8m (Fig. 44). It had at least two storeys: the lower had a large sloping platform or glacis, which was pierced by narrow wedge-shaped windows, with corbelled arches, sloping downwards to light its vaulted rooms (Fig. 41). The walls of the upper storey rise with a slight incline and are corrugated by tall, engaged semi-octagonal columns. These columns or corrugations are separated by narrow channels. Entrance was via a ramp on the east side, leading to the first storey: archive photographs show an arched entrance in the centre of this side (Fig. 45).

Figure 45: Photograph of the eastern façade of the Greater Kyz Kala, taken in 1890 by V. Zhukovsky, showing an arched aperture. Chronos Archive, St Petersburg.
Some fragmentary remains of internal walls, and traces of domes and vaults on the curtain wall, provide an idea of the layout of the first-storey rooms. The best preserved example is the range along the west wall: (from south to north) the first room was roofed with a simple barrel vault; the next two were domed (squinche arches rose from string courses and were formed of a series of concentric arches, framed within a recessed rectangular panel that followed the curve of the drum); the next two rooms (Fig. 46) were roofed with tall quadripartite lanceolate vaults, rising from brick string courses. It is not clear whether there were buildings along all four sides of the courtyard, although this seems likely (Fig. 44).
© Internet Archaeology/Author(s) URL: http://intarch.ac.uk/journal/issue25/1/9_2_1_greater.html
Last updated: Mon Sept 29 2008