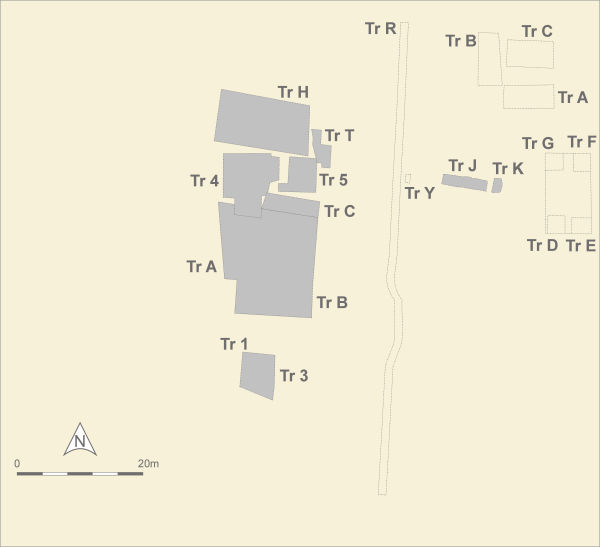

Several 'tenements' were constructed in this phase with associated floor levels, drains and other services. A large number of 'residual' finds (which probably date to the medieval period but have been disturbed from their original contexts and been redeposited in this later phase) included copper alloy pins, wire loop fasteners, buckles and fittings.
Structure 7 consisted of clay-bonded stone wall foundations ([Photo 0152] AJH, AJJ). Sewer trench AJG ran between Structures 7 and 8, under what was presumably a path between the two buildings.
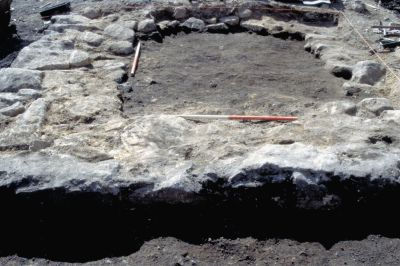
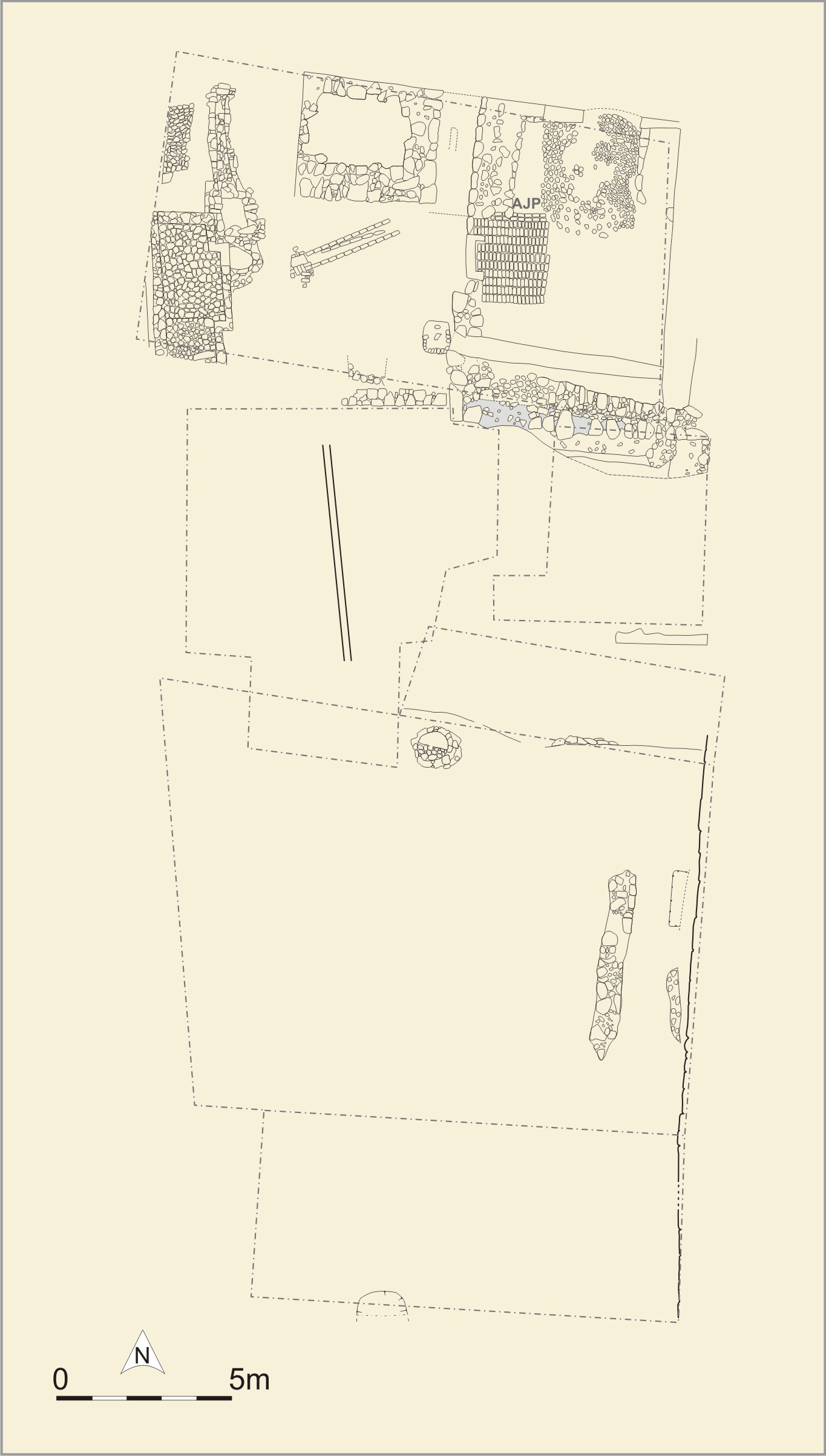
Most of this building (Structure 8) was within the excavated area. It consisted of clay-bonded stone wall foundations (AJC, AJE, AJF, AJM, Section 29 [Photo 0159]), cobbled floors, AJA) and brick floor, AJD. Mortared stone wall foundation ATM was butted onto AJM. It was less substantial than the main structural walls and may have been the foundation of a garden wall or a smaller, less substantial structure.
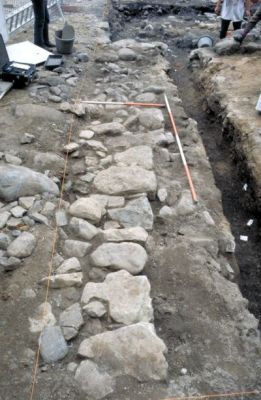
Most of this small structure AKD/AKG/AKC [Photo 0516] was in the excavated area. The walls survived to a height of two courses and were of stone and brick. The floor was of closely-packed stone cobbles. Reused in the east wall (AKD) was a worked stone which may have been a holy water stoup [2] from the friary church. AKE [Photo 0444] was a small area of rounded cobbles set in sand. It was probably an exterior surface associated with Structures 7 and/or 9.
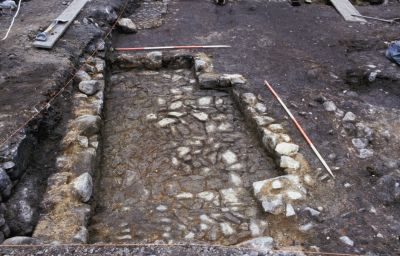
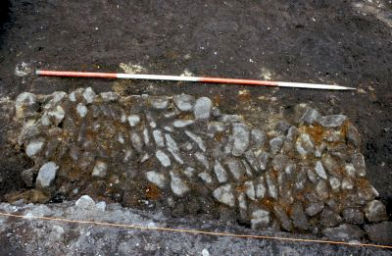
Clay- and mortar-bonded wall AAA was the only evidence of Structure 10. It is not known whether this was the back wall of a building over which Martin's Lane was built, or the front wall of a building set back slightly from the current line of Martin's Lane. Pit AAD, stone rubble AAE and circular feature AAH [Photo 0522] were roughly contemporary with Structure 10. AAH was a circular stone feature filled with burnt material which appeared to have been burnt in situ. It may have been a well backfilled with burnt material, or a 'pit' for an industrial process.
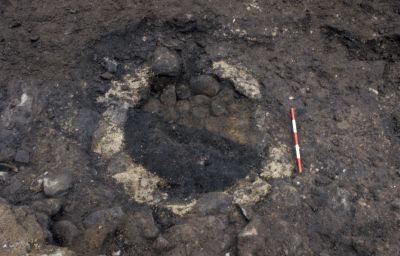
To the east of the church in the area previously occupied by the graveyard, a warehouse was constructed in this phase. Walls AUB and AUM were wall foundations for this building (Structure 11) and they had cut through earlier burials including SK 306 AUL [Photo 0139]. During the construction of this building, human bones were uncovered and a number of long bones were reburied (AUA) in the foundation trench for wall AUB [Photo 0141].
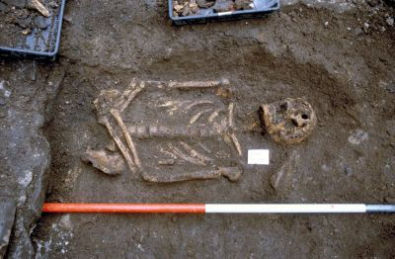
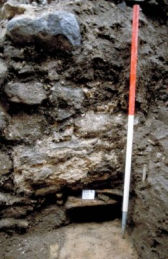
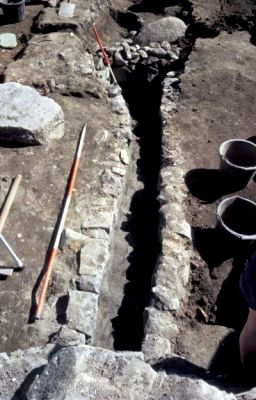
AKV was a stone drain consisting of a stone channel [Photo 0273] with large capping stones and large stone sump or soakaway, ALM [Photo 0443]. It was partly filled with silt and analysis of its fill revealed that there was also food remains including fig, strawberry, blackberry, raspberry and apple, suggesting that the drain was at least partly used for disposal of faeces. Plant detritus included grass, a legume such as broom, willow and young heather shoots. The finds from this drain and sump included two 17th to early 18th-century clay pipes [32, 33], post-medieval roof tiles [1027, 1095, 1149, 1404, 1410, 1430] and residual fragments of window glass [647, 648, 649, 650, 651, 652, 653, 654, 655]. A drain and sump (contexts 11/11A) excavated at 45-59 Green (Murray and Stones 1982, 88), and thought to be a continuation of the drain under discussion here, included a George III penny of 1760-1820.
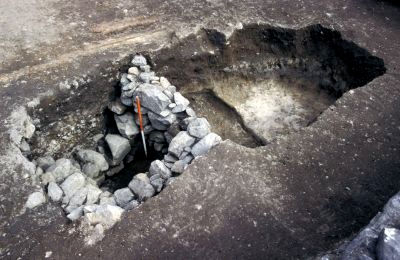
A brick-lined drain (AJK [Photo 0283] and a sump or soakaway (AJI which is probably connected to sewer pipe. It had cut through Phase 6 cobbled surface AJV [Photo 0113]. The sewer pipe trench AJL [Photo 0420] had been cut deeply through burials within the church.
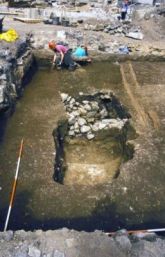
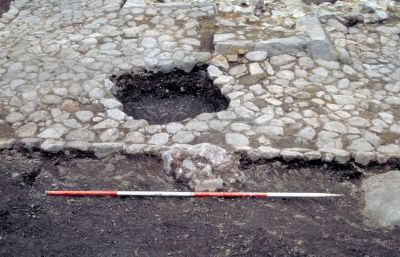
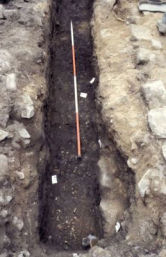
A portion of the wall of the stone church had been dug through during this phase (AWQ) [Photo 0147]. The disturbance did not appear to be associated with any of the Phase 9 buildings or the laying of sewer pipes found during the excavation.
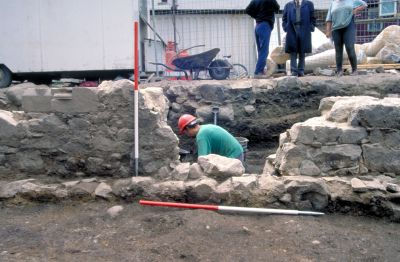
Internet Archaeology is an open access journal based in the Department of Archaeology, University of York. Except where otherwise noted, content from this work may be used under the terms of the Creative Commons Attribution 3.0 (CC BY) Unported licence, which permits unrestricted use, distribution, and reproduction in any medium, provided that attribution to the author(s), the title of the work, the Internet Archaeology journal and the relevant URL/DOI are given.
Terms and Conditions | Legal Statements | Privacy Policy | Cookies Policy | Citing Internet Archaeology
Internet Archaeology content is preserved for the long term with the Archaeology Data Service. Help sustain and support open access publication by donating to our Open Access Archaeology Fund.