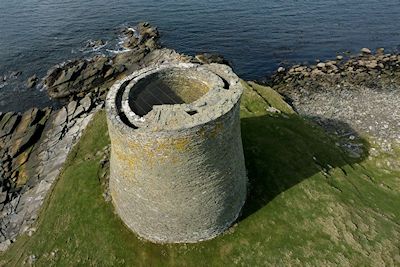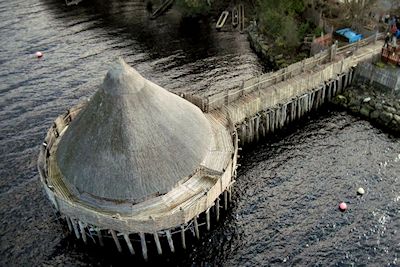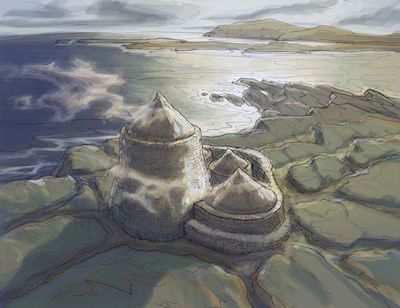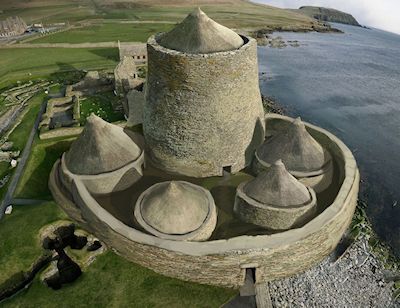

In line with the project's objectives, interpretative reconstructed elements were placed within the present-day environment rather than an immersive reconstruction of the past. With the emphasis on a tangible, real-world environment it was considered appropriate to use gathered imagery of physical reconstructions and upstanding sites as far as possible to inform the reconstructed elements. The same process of low altitude aerial photography and structure from motion photogrammetry was carried out at a number of locations. The broch reconstruction, for example, resulted from a synthesis of imagery from different sites. The fabric of the outer wall was taken from Mousa Broch, which stands almost complete near the site of Jarlshof. The roof was adapted from the experimental physical reconstruction at the Scottish Crannog Centre and a portion of the interior was sourced from the upstanding Dun Troddan Broch in Glenelg. Other sites that were used in this way included Old Scatness wheelhouse reconstruction, Boddam Croft Museum, and the former Archaeolink Prehistory Park.


Experimental reconstructions have been instrumental in developing our understanding of Iron Age roundhouses (Armit 2003, 36). Incorporating such sites provided a valuable resource for digital reconstruction. In addition, discussion with those involved in building them provided insight into the practical considerations and natural forces that may have faced the Iron Age architecture. These discussions were noted along with other influences from individuals and literature sources in a reconstruction journal. The reconstructed phases were then roughed out using a combination of photomontage and digital painting (Figure 16) before being realised in three dimensions.


The gathered elements were manipulated and distorted to fit both the visible remains and the archaeological understanding of the lost structures. The pitch of the Iron Age roofs was lowered, to account for the effect of the strong winds that affect the area, while the broch level was lowered from the height of the remains at Mousa, which may represent an exceptional example of a broch tower (Armit 2003, 58). Where it was not possible to use existing imagery, the reconstructed elements where modelled and textured from scratch using Autodesk 3ds Max, Maya and Mudbox. The Norse settlement and later structures were completed in collaboration with Alice Watterson from the Digital Design Studio, Glasgow School of Art, who brought expertise in both archaeological reconstruction and digital media.
Ideally the reconstructed elements in 'Jarlshof' would have been developed from a more intensive process of archaeological research and critical engagement with the evidence (see James 1997, 27), which might have seen novel solutions realised for the lost structure's form and appearance. Giles et al. (2012) suggest that computer-generated visualisation may be used as a research tool not only to re-assess the evidence but also to compare different recording methods and interpretations. At Jarlshof it would certainly be valuable to see a comparison of different interpretations of the lost broch structure, for example, or to contrast the early site plans with more recent survey. While these possibilities were considered, this fell beyond the scope of the project. The focus here was on creating a suitable environment for interpretation and not on the process of reconstruction itself. The reconstructed elements were instead triangulated from existing interpretations, supplemented by discussion with experts on various aspects of the site. Inevitably, where there was little evidence, these different perspectives were not easily resolved and could only be reduced to a single reconstruction in a way that attempted to best represent current opinion. This singular version runs the risk of presenting an unduly authoritative reconstruction, particularly in conjuncture with the highly detailed finish of the outcome. With this in mind, other measures were adopted so that the speculative nature of the reconstructed elements became more explicit in the outcome (see Section 5.2).