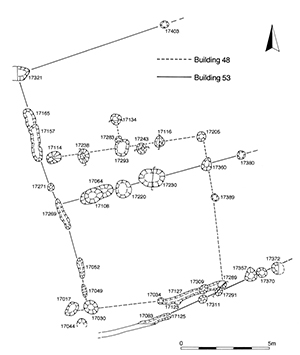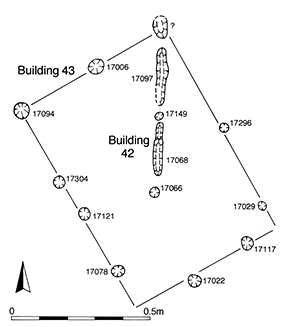
As previously noted, a total of four different structural alignments have been tentatively discerned from the various slots and post-holes present in the investigated part of Excavation Area Q. It is acknowledged that alternative interpretations are entirely possible. The potentially later Period 3 components of Area Q are described here.

Building 53 is a rectilinear structure composed largely of three linear arrangements of short shallow slots and post-holes (Figure 109). Construed to define the foundations of a building c. 22m long by 8m wide, the foundation slots of its west wall (17321, 17165, 17157, 17271, 17269, 17052, 17049, 17030) are irregular and may originally be created by the multiple replacement of posts in separate, or slightly inter-cut, post-holes, the successive creation of which 'eroded' away the edges to make them slot-like. The south wall, presumably fronting on to track 3/4, comprises a single longer slot and more post-holes (17083, 17125, 17311, 17291, 17357, 17370, 17372), with a possible centrally positioned doorway located between 17125 and 17311. The most north-easterly surviving element of this building may be marked by post-hole 17403. Evidence for its east and north walls is somewhat slight.
Internally, a bisecting wall is perhaps defined by a line of large post-holes (17108, 17220, 17230, 17360, 17380) dividing the building into rooms each roughly 11m x 8m in area. Speculative east and north walls are defined only by the extent of these features. Of these, 17230, is the only component feature of this building packed with unworked stone. Located more-or-less at the centre of Building 53 it could mark the position of a central load-bearing roof support.
The available dating evidence falls into the second half of the 2nd century AD. The positioning of this structure over that of Building 46 suggests that it is a direct, though perhaps larger, replacement.

Another tentative structure, located to the west of Buildings 46 and 53, is a roughly rectangular arrangement of post-holes (17006, 17094, 17304, 17121, 17078, 17022, 17117, 17029 and 17296). As interpreted, these define a c. 7m x 4.5m construction (Figure 110). It is possible that further elements extend into the unexcavated part of Area A4 to its west. Its alignment is at odds with anything else, of any date, in this area. It is therefore difficult to determine its phasing or function within the narrow confines of the investigation of this part of the settlement.
Internet Archaeology is an open access journal based in the Department of Archaeology, University of York. Except where otherwise noted, content from this work may be used under the terms of the Creative Commons Attribution 3.0 (CC BY) Unported licence, which permits unrestricted use, distribution, and reproduction in any medium, provided that attribution to the author(s), the title of the work, the Internet Archaeology journal and the relevant URL/DOI are given.
Terms and Conditions | Legal Statements | Privacy Policy | Cookies Policy | Citing Internet Archaeology
Internet Archaeology content is preserved for the long term with the Archaeology Data Service. Help sustain and support open access publication by donating to our Open Access Archaeology Fund.