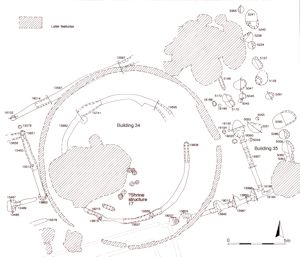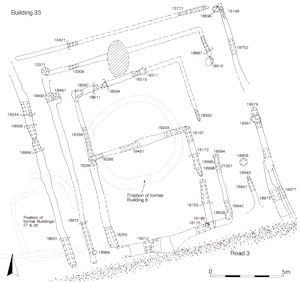
Following the laying of the gravel surface across the OA17 interior (see Central zone), a complex of buildings are constructed at its west end (Figure 35). The most central of these, Buildings 34/35 (Figure 34), have parallels with Roman-Celtic temples elsewhere in Britain and a similarly religious function is assumed for these. Adjoining Building 33 (Figure 33) is clearly closely associated and a related religious function is also inferred. It is evident that both the location and, to some extent, the proportions of these buildings are determined with reference to the preceding Period 2A structures in this vicinity. Building 33 is located over Building 8 (Figure 10), while Building 34 is over Building 9 (Figure 12). A strong strand of continuity of use of this location is therefore indicated throughout the Late Iron Age and into the early Roman period, presumably reflecting its enduring importance as a sacred place in this landscape.

As previously noted, despite investigation being somewhat limited across the eastern part of OA17, the relative lack of Period 2B remains suggests that this part of the enclosure, to the front of the emergent temple complex, continued to be maintained as an open space.

Buildings 27 and 28 are replaced by much larger and complex Building 33. Its foundations survive as four sets of intermittent, 'concentric' rectilinear slots (Groups 162, 163, 165, 167), defining a structure that is c. 15m square (Figure 33).
The slots define a series of concentric spaces within the building, spaced approximately 1.5m apart, except on its south side where all share a single foundation that runs along the edge of Road 3. All the foundation slots are of a generally similar dimension (c. 0.3m wide and 0.25m deep) and contain the same dark brown sandy silt and pebble fill. They are therefore likely to be contemporary and to belong to a single building rather than representing successive enlargements or replacements. Integral post-holes (Groups 164, 166, 168) occur within the lengths of slot, some of which are positioned at the slot terminals and suggest that at least some of these gaps in the foundation are deliberate, rather than the result of truncation. Despite this complex plan, it is difficult to interpret the nature of the partitioning of the building interior. The innermost 'room', a c. 6.7m square space as defined by slots (Group 162), contains a quantity of post-holes (18622, 18624, 18788, 18805 Group 169) that may be related. These tend to be of small size and often occurred in pairs around the walls of the 'room', particularly in the corners. This patterning may be a result of differential survival but at least hints at some sort of internal structure. The slots on the east side of the building tend to be more interrupted and may hint at the position of doorways. No interior floor remains are evident.
Building 33 is evidently one of the principal buildings within this newly laid out enclosure. However, its form and function are difficult to determine from its highly unusual layout. The 'concentric' nature of its plan suggests that the internal walls of this structure formed either a corridored ambulatory around a central chamber, or even a small labyrinth around this focal point. However, supports for a floor or some kind of platform within a single space cannot be discounted. The building's close association with the adjoining temple structure (Buildings 34 and 35) suggests a similarly religious use. This would seem to be confirmed by the deliberate centring of the building over earlier postulated shrine Building 8. The inner 'rooms' of Building 33 and the shrine are of identical width, further indicating the closeness of their association. An alternative ancillary function for this building, such as priests' or visitors' accommodation could be conjectured, though its elaborate construction and deliberate positioning would seem to make this doubtful.
Most of the pottery recovered from the Building 33 remains is grog-tempered, providing a Late Iron Age date. However, a number of items suggest a mid-late 1st century AD date for the fills of the various foundation slots - a date that can either be taken as its construction or removal. The 'Hofheim' type flagon in 18175 is dated to the mid-1st century AD, the dish in 18613 and jar in 18491 are mid- to late 1st century AD types, and the jar in 18631 (Group 167) is a mid-1st century AD form.
Building 34, located very roughly centrally within the west end of OA17 and immediately north of Building 33, is defined by substantial (0.4m wide and 0.3m deep), circular foundation slot 25057 (segs 3537, 13608, 13695, 13741, 18215 Group 170). The west side of the building is truncated, principally by Period 3B pit 5588/13432, but a diameter of approximately 11m can be calculated. A genuine break in the foundation marks the position of a c. 2m wide entrance facing roughly ENE (Figure 34).
The base of the vertical-sided foundation slot is irregular and perhaps suggests the positioning of posts within it, although only two tangible post-holes, 13555 and 13815 (Group 171), are identified and it is not certain that these are actually integral to this structure. The slot is occupied by a single fill, containing only a small quantity of pottery and a single iron nail, which gives little insights into the form of the above-ground construction. No floor deposit and no patterning of post-holes suggestive of roof supports can be discerned within the interior.
The pottery recovered from Building 34 consists solely of bodysherds and is predominantly grog-tempered, but there are sufficient early Roman fabrics present to suggest a mid- to late 1st century AD date.
A clustering of post-holes (13107, 13117, 13123, 13166, 13247, 13260, 13268, 13274, 13276, 13315) within Building 34 - Structure 17 - might denote the partial remains of a structure, possibly a shrine, occupying the west side of its interior, on the opposite side to the doorway (Figure 34).
In many ways Building 35 (Figure 34) is perhaps most aptly regarded as an enclosure around Building 34 than as a building in its own right, although it probably includes some covered, room-like, elements. Its remains comprise a number of slot foundations (25054-5, 25124-6 Group 172) and post-holes (Group 173) marking the perimeter of a trapezoidal enclosure, 18m long from east to west. It incorporates much of the north wall of Building 33 into its plan, and would seem to be the later construction of the two. The building clearly faces ENE and a c. 2m wide entrance is located in the middle of its 16m long frontage on this side. This doorway clearly aligns with that of Building 34, and with the possible shrine, Structure 17, within.
Along the frontage of this trapezoidal enclosure is a façade, portico or pair of rooms either side of what is likely to be a covered entrance. Defined by a line of large post-holes offset from the slot foundations of the building proper by some 3.5m, this post-built structure may be an addition to the enclosure, though the eastward return at the southern end of slot 25055 would suggest that it was in fact integral to the primary build. Further minor foundation slots protruding westwards from the rear wall of the trapezoidal enclosure may indicate a small adjoining room or rear entrance at its south-west corner.
Again, while the Building 35 pottery assemblage is largely grog-tempered, the jar in 13567 indicates a mid- to late 1st century AD date and Roman fabrics are present in sufficient quantity to suggest a late 1st to early 2nd century AD date (two sherds of later, probably intrusive, pottery were found in post-hole 13485).
Within the west end of OA17, pitting (13424, 13427, 13549, 13552, 13560, 13802, 18030 Group 175, 13892-3 Group 176) is exclusively located to the west of Buildings 33-35. Generally in excess of 2m diameter, the majority are less than 0.3m deep, though pits 13552 and 13560 are noted to be considerably deeper at 0.65m and 1m deep respectively.
Given the presence of principal doorways on the east side of Buildings 33-35, it is likely that these pits are deliberately positioned to their rear (however, pits 13424 and 13427 lie within the probable area of the westward extension of Building 35). It is possible that this was a 'backyard' to the burgeoning temple complex and thus available for use as a place for disposal - whether ritual or otherwise. However, the artefacts from even the larger pits are generally sparse and characterised by small and unremarkable assemblages of pottery, animal bone, briquetage and daub.
Pit 13560, to the rear of Building 33, contains a number of iron objects and a La Tène III brooch (SF4747). It is possible that the sheep remains in pits 13802 and 13560, similar to those in adjacent Period 2A pit 5431, may also be significant. Pit 18030 is sealed by a patchy gravel surface 13805/13806 (Group 419) that slumps into it, perhaps signifying a capping of the pit and reinstatement of the gravel surface of the enclosure.
To the east of the temple, contemporary activity is confined to gravel resurfacing deposit 20422, which extends northwards from the enclosure interior to overlie the second metalled surface of Road 4 (Group 136) and extends southwards into the interior of OA17. Though unproven by excavation, it is likely that this surface covers the whole width of the plot and extends as far south as Road 3 during this period.
Internet Archaeology is an open access journal based in the Department of Archaeology, University of York. Except where otherwise noted, content from this work may be used under the terms of the Creative Commons Attribution 3.0 (CC BY) Unported licence, which permits unrestricted use, distribution, and reproduction in any medium, provided that attribution to the author(s), the title of the work, the Internet Archaeology journal and the relevant URL/DOI are given.
Terms and Conditions | Legal Statements | Privacy Policy | Cookies Policy | Citing Internet Archaeology
Internet Archaeology content is preserved for the long term with the Archaeology Data Service. Help sustain and support open access publication by donating to our Open Access Archaeology Fund.